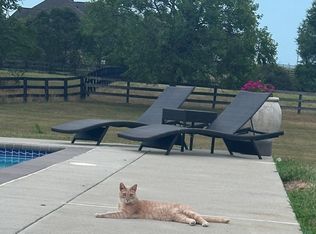Sold for $2,000,000
$2,000,000
42880 Spinks Ferry Rd, Leesburg, VA 20176
--beds
--baths
92.89Acres
Unimproved Land
Built in ----
92.89 Acres Lot
$1,797,800 Zestimate®
$--/sqft
$3,003 Estimated rent
Home value
$1,797,800
$1.47M - $2.14M
$3,003/mo
Zestimate® history
Loading...
Owner options
Explore your selling options
What's special
Here is your chance to own a gorgeous working farm only minutes from downtown Leesburg. The property features rolling hills, beautiful views of the Catoctin Mountains, open pastures, creeks, fencing for livestock, run-in sheds, a large shop, and a big equipment shed. Multiple pastures with high tension and board fencing. Plus field waters and open fields, great for making hay. The 1890s farm house is waiting for your finishing touch, but has an updated kitchen, updated primary bathroom & bedroom. Recently installed laminated floors and freshly painted. Large family room, formal living room, front porch, and large deck. In addition, the property features multiple wells and perk sites and can be divided into three total lots. Located on hard surface roads and with additional access off Chapel Lane. The property is in a conservation easement with Old Dominion Land Trust. Information regarding the easement is located in the documents section.
Zillow last checked: 8 hours ago
Listing updated: December 30, 2025 at 12:15pm
Listed by:
Lou Casciano 703-408-9333,
Pearson Smith Realty, LLC,
Co-Listing Agent: Amy Casciano 703-431-3803,
Pearson Smith Realty, LLC
Bought with:
Unrepresented Buyer
Unrepresented Buyer Office
Source: Bright MLS,MLS#: VALO2098398
Facts & features
Property
Features
- Fencing: Wire,Board
- Has view: Yes
- View description: Scenic Vista
Lot
- Size: 92.89 Acres
- Features: Hunting Available, Not In Development, Cleared
Details
- Additional parcels included: Three building envelopes available.
- Parcel number: 138298924000
- Zoning: AR1
- Special conditions: Standard
- Horses can be raised: Yes
Utilities & green energy
- Sewer: Septic Exists
- Water: Well
- Utilities for property: Electricity Available, Phone, Propane, Satellite Internet Service
Community & neighborhood
Location
- Region: Leesburg
- Subdivision: None Available
Other
Other facts
- Listing agreement: Exclusive Right To Sell
- Listing terms: Conventional,Cash
- Ownership: Fee Simple
- Road surface type: Black Top
Price history
| Date | Event | Price |
|---|---|---|
| 12/30/2025 | Sold | $2,000,000-13% |
Source: | ||
| 11/26/2025 | Pending sale | $2,300,000 |
Source: | ||
| 8/20/2025 | Price change | $2,300,000-4.2% |
Source: | ||
| 4/25/2025 | Listed for sale | $2,400,000 |
Source: | ||
Public tax history
| Year | Property taxes | Tax assessment |
|---|---|---|
| 2025 | $5,392 -2.6% | $1,711,460 +8.7% |
| 2024 | $5,536 +3.3% | $1,574,110 +15.8% |
| 2023 | $5,362 +5.9% | $1,359,440 +2.8% |
Find assessor info on the county website
Neighborhood: 20176
Nearby schools
GreatSchools rating
- 6/10Lucketts Elementary SchoolGrades: PK-5Distance: 1 mi
- 5/10Smart's Mill Middle SchoolGrades: 6-8Distance: 5.4 mi
- 6/10Tuscarora High SchoolGrades: PK-12Distance: 5.7 mi
Schools provided by the listing agent
- Elementary: Lucketts
- Middle: Smart's Mill
- High: Tuscarora
- District: Loudoun County Public Schools
Source: Bright MLS. This data may not be complete. We recommend contacting the local school district to confirm school assignments for this home.
