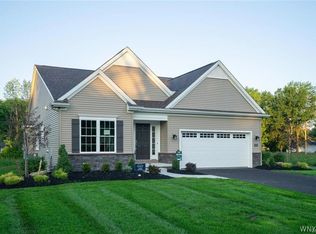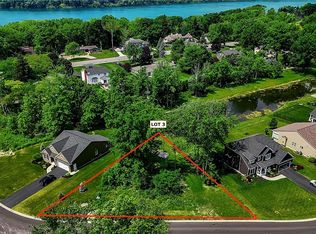Elegant style describes this home in our newest community. You'll love the meadow like setting close to the village and river. Enjoy preparing dinners in your U-shaped Kitchen with plenty of counter space, nice sized Center Island with snack bar, walk-in pantry and light and airy breakfast area. Elegant Columned Great Rm welcomes you near the cozy fireplace and bright over-sized windows. Private Den with french doors for quiet time. Double door entry into your private owner's suite welcomes you after a long day. Enjoy the spa bath, whirlpool tub, shower and double sink vanity. Convenient living with 3 additional spacious bedrooms. Owner's spacious entrance with cubbies, perfect for a busy lifestyle. Full written warranty. Taxes TBD
This property is off market, which means it's not currently listed for sale or rent on Zillow. This may be different from what's available on other websites or public sources.

