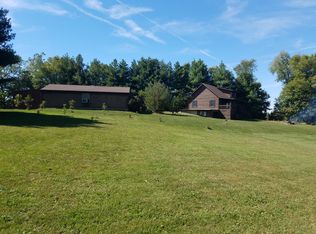Sold
$625,000
4288 W Skating Rink Rd, Milroy, IN 46156
6beds
5,367sqft
Residential, Single Family Residence
Built in 2010
3.7 Acres Lot
$582,300 Zestimate®
$116/sqft
$3,393 Estimated rent
Home value
$582,300
$530,000 - $635,000
$3,393/mo
Zestimate® history
Loading...
Owner options
Explore your selling options
What's special
Stunning and one-of-a-kind home. Homeowners purchased the Amish-built property in 2013 nearly as a blank canvas. Original Amish features remain throughout the now modernized home. With 6 bedrooms and 2 bathrooms, every member of the family can have their own privacy. A third bathroom could be placed in the full basement with relative ease. The large kitchen hosts hand-crafted cabinets. Fully functional natural gas lighting fixtures on main floor ensure comfort during any power outages. Property sits on two parcels at a combined 3.7 acres. A serene natural setting. Additionally, a 30x40 garage and a substantial 40x64 outbuilding provide versatility and storage options. Home comes with security system and electric dog fence
Zillow last checked: 8 hours ago
Listing updated: August 01, 2024 at 08:49am
Listing Provided by:
Tanner Leisure 765-561-4461,
RE/MAX Tower
Bought with:
Debbie Halcomb
Keller Williams Indy Metro S
Source: MIBOR as distributed by MLS GRID,MLS#: 21954005
Facts & features
Interior
Bedrooms & bathrooms
- Bedrooms: 6
- Bathrooms: 2
- Full bathrooms: 2
- Main level bathrooms: 1
- Main level bedrooms: 2
Primary bedroom
- Features: Carpet
- Level: Main
- Area: 143 Square Feet
- Dimensions: 11x13
Bedroom 2
- Features: Hardwood
- Level: Main
- Area: 143 Square Feet
- Dimensions: 11x13
Bedroom 3
- Features: Carpet
- Level: Upper
- Area: 143 Square Feet
- Dimensions: 11x13
Bedroom 4
- Features: Carpet
- Level: Upper
- Area: 143 Square Feet
- Dimensions: 11x13
Bedroom 5
- Features: Carpet
- Level: Upper
- Area: 143 Square Feet
- Dimensions: 11x13
Bedroom 6
- Features: Carpet
- Level: Upper
- Area: 143 Square Feet
- Dimensions: 11x13
Heating
- Heat Pump
Cooling
- Heat Pump
Appliances
- Included: Dishwasher, Dryer, MicroHood, Microwave, Electric Oven, Refrigerator, Washer
Features
- Attic Stairway, High Speed Internet, Walk-In Closet(s)
- Basement: Exterior Entry,Full,Storage Space,Unfinished
- Attic: Permanent Stairs
Interior area
- Total structure area: 5,367
- Total interior livable area: 5,367 sqft
- Finished area below ground: 0
Property
Parking
- Total spaces: 2
- Parking features: Carport, Detached
- Garage spaces: 2
- Has carport: Yes
Features
- Levels: Three Or More
Lot
- Size: 3.70 Acres
Details
- Additional structures: Barn Pole
- Parcel number: 701416226001000005
- Horse amenities: None
Construction
Type & style
- Home type: SingleFamily
- Architectural style: Multi Level
- Property subtype: Residential, Single Family Residence
- Attached to another structure: Yes
Materials
- Vinyl Siding
- Foundation: Full
Condition
- New construction: No
- Year built: 2010
Utilities & green energy
- Water: Private Well
Community & neighborhood
Location
- Region: Milroy
- Subdivision: No Subdivision
Price history
| Date | Event | Price |
|---|---|---|
| 7/31/2024 | Sold | $625,000-3.4%$116/sqft |
Source: | ||
| 6/12/2024 | Pending sale | $647,000$121/sqft |
Source: | ||
| 5/30/2024 | Price change | $647,000-0.2%$121/sqft |
Source: | ||
| 5/23/2024 | Price change | $648,000-0.2%$121/sqft |
Source: | ||
| 12/11/2023 | Price change | $649,000-1.1%$121/sqft |
Source: | ||
Public tax history
| Year | Property taxes | Tax assessment |
|---|---|---|
| 2024 | $2,381 -4.3% | $384,400 +7.9% |
| 2023 | $2,489 +10.7% | $356,300 +7.7% |
| 2022 | $2,249 +4.7% | $330,800 +16.8% |
Find assessor info on the county website
Neighborhood: 46156
Nearby schools
GreatSchools rating
- 6/10Milroy Elementary SchoolGrades: K-6Distance: 2.7 mi
- 7/10Benjamin Rush Middle SchoolGrades: 7-8Distance: 9.9 mi
- 8/10Rushville Consolidated High SchoolGrades: 9-12Distance: 9.5 mi
Schools provided by the listing agent
- Middle: Benjamin Rush Middle School
- High: Rushville Consolidated High School
Source: MIBOR as distributed by MLS GRID. This data may not be complete. We recommend contacting the local school district to confirm school assignments for this home.

Get pre-qualified for a loan
At Zillow Home Loans, we can pre-qualify you in as little as 5 minutes with no impact to your credit score.An equal housing lender. NMLS #10287.
