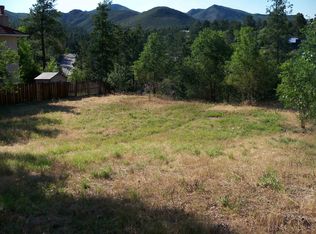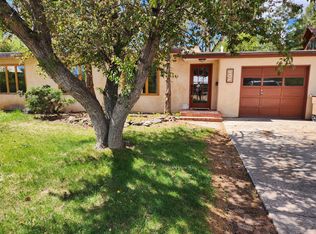This floor plan &house design provides a warm & comfortable home w/a sense of privacy. Soak in the canyon views from the dining & living rooms & patio. Large windows throughout provide light & views of the mountains. Oversized bedrooms, high ceilings & recently painted walls provide an open, light filled space. South facing driveway w/room to park 3 vehicles. The lovely covered front porch provides a comfortable outdoor living space. You enter the house here, at street level, where the primary bedroom/bathroom are located, along with a second bedroom, hall bathroom & loft. The grand staircase leads you downstairs to the living room w/huge windows and 16' ceiling. This floor features an open concept w/living, dining & kitchen all flowing together. The living room has a stacked stone gas fireplace. The eat-in kitchen has tons of cabinetry, an island, skylights & granite tile counter tops. Access to the north facing, 400 sq. ft. covered patio is off the dining room. Also included are a large office along w/2 additional bedrooms & the 3rd full bath. Huge laundry room & 700 sq. foot bonus room that could be used in numerous ways rounds out this floor. A 2nd staircase back here goes directly to the garage. Here there is space to install an elevator (current owners looked into this.) Lots of storage, sprinkler system w/landscaped front & back yards. The architectural details include 2x10 framing w/R32 insulation, fireproof metal roof & extra thick stucco.
This property is off market, which means it's not currently listed for sale or rent on Zillow. This may be different from what's available on other websites or public sources.

