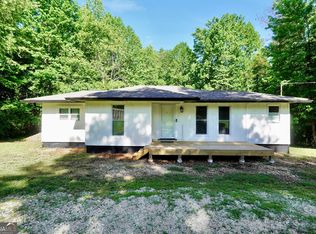Closed
$360,000
4288 Post Rd, Winston, GA 30187
4beds
2,492sqft
Single Family Residence
Built in 1979
2.43 Acres Lot
$348,400 Zestimate®
$144/sqft
$2,155 Estimated rent
Home value
$348,400
$296,000 - $408,000
$2,155/mo
Zestimate® history
Loading...
Owner options
Explore your selling options
What's special
Welcome to your private country retreat! Nestled on 2.4 acres of serene, partially wooded land, this property offers the perfect blend of peace, privacy, and endless potential. Step into the heart of the home-a spacious and inviting eat-in kitchen with crisp white cabinetry, granite counters, a center island, stainless steel appliances, and plenty of space to gather and entertain. Downstairs, the walk-out basement features a full in-law suite with its own kitchen, offering ideal space for guests, multi-generational living, or rental income. With its own entrance, it adds flexibility and value to this already incredible home. Enjoy your morning coffee on the spacious deck, or relax year-round on the enclosed porch overlooking nature. Inside, the home shines with brand-new carpet, a new water heater, and two cozy fireplaces-one in the den and another in the finished basement-creating warmth and charm throughout. Whether you dream of a hobby farm, a peaceful homestead, or your own private escape-this home is a rare find. Come take a look for yourself... your slice of paradise is waiting.
Zillow last checked: 8 hours ago
Listing updated: June 24, 2025 at 05:57am
Listed by:
EmpowerHome Team Atlanta 400-499-1652,
Keller Williams Realty First Atlanta
Bought with:
Natalie Grant, 332964
BHGRE Metro Brokers
Source: GAMLS,MLS#: 10498794
Facts & features
Interior
Bedrooms & bathrooms
- Bedrooms: 4
- Bathrooms: 3
- Full bathrooms: 3
- Main level bathrooms: 2
- Main level bedrooms: 3
Kitchen
- Features: Breakfast Area, Kitchen Island, Solid Surface Counters, Walk-in Pantry
Heating
- Central, Natural Gas
Cooling
- Ceiling Fan(s), Central Air
Appliances
- Included: Dishwasher, Microwave, Oven/Range (Combo), Refrigerator, Stainless Steel Appliance(s)
- Laundry: In Basement
Features
- Master On Main Level
- Flooring: Carpet, Hardwood, Tile
- Basement: Bath Finished,Exterior Entry,Finished,Full,Interior Entry
- Number of fireplaces: 2
- Fireplace features: Basement, Family Room, Masonry
- Common walls with other units/homes: No Common Walls
Interior area
- Total structure area: 2,492
- Total interior livable area: 2,492 sqft
- Finished area above ground: 2,492
- Finished area below ground: 0
Property
Parking
- Total spaces: 1
- Parking features: Attached, Garage, Side/Rear Entrance
- Has attached garage: Yes
Features
- Levels: One
- Stories: 1
- Patio & porch: Deck, Porch, Screened
- Body of water: None
Lot
- Size: 2.43 Acres
- Features: Private, Zero Lot Line
- Residential vegetation: Partially Wooded
Details
- Parcel number: 00750250001
Construction
Type & style
- Home type: SingleFamily
- Architectural style: Country/Rustic,Ranch
- Property subtype: Single Family Residence
Materials
- Log
- Roof: Composition,Other
Condition
- Resale
- New construction: No
- Year built: 1979
Utilities & green energy
- Electric: 220 Volts
- Sewer: Septic Tank
- Water: Public
- Utilities for property: Cable Available, Electricity Available, High Speed Internet, Natural Gas Available, Phone Available, Underground Utilities, Water Available
Community & neighborhood
Security
- Security features: Smoke Detector(s)
Community
- Community features: None
Location
- Region: Winston
- Subdivision: None
HOA & financial
HOA
- Has HOA: No
- Services included: None
Other
Other facts
- Listing agreement: Exclusive Right To Sell
Price history
| Date | Event | Price |
|---|---|---|
| 6/23/2025 | Sold | $360,000-1.4%$144/sqft |
Source: | ||
| 5/30/2025 | Pending sale | $365,000$146/sqft |
Source: | ||
| 5/14/2025 | Price change | $365,000-2.7%$146/sqft |
Source: | ||
| 4/16/2025 | Listed for sale | $375,000$150/sqft |
Source: | ||
| 3/26/2025 | Listing removed | $375,000$150/sqft |
Source: | ||
Public tax history
| Year | Property taxes | Tax assessment |
|---|---|---|
| 2025 | $1,072 -56% | $116,640 +23% |
| 2024 | $2,438 +28.6% | $94,840 |
| 2023 | $1,896 -11.6% | $94,840 +25.1% |
Find assessor info on the county website
Neighborhood: 30187
Nearby schools
GreatSchools rating
- 4/10Mason Creek Elementary SchoolGrades: PK-5Distance: 2.5 mi
- 6/10Mason Creek Middle SchoolGrades: 6-8Distance: 2.6 mi
- 6/10Alexander High SchoolGrades: 9-12Distance: 3.9 mi
Schools provided by the listing agent
- Elementary: Mason Creek
- Middle: Mason Creek
- High: Alexander
Source: GAMLS. This data may not be complete. We recommend contacting the local school district to confirm school assignments for this home.
Get a cash offer in 3 minutes
Find out how much your home could sell for in as little as 3 minutes with a no-obligation cash offer.
Estimated market value$348,400
Get a cash offer in 3 minutes
Find out how much your home could sell for in as little as 3 minutes with a no-obligation cash offer.
Estimated market value
$348,400
