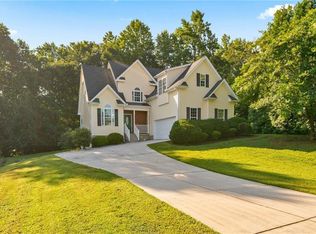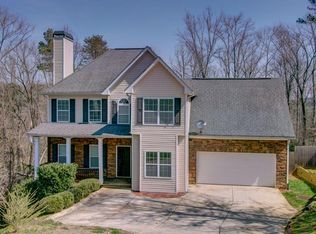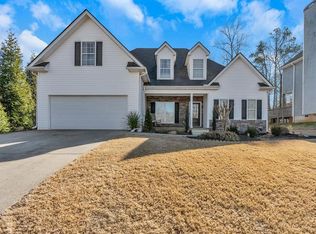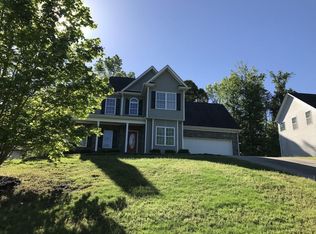Closed
$435,000
4288 Mountain Ridge Rd, Gainesville, GA 30506
3beds
2,138sqft
Single Family Residence
Built in 2005
0.75 Acres Lot
$426,000 Zestimate®
$203/sqft
$2,400 Estimated rent
Home value
$426,000
$388,000 - $469,000
$2,400/mo
Zestimate® history
Loading...
Owner options
Explore your selling options
What's special
Welcome home to this beautifully maintained 3-bedroom, 2-bathroom ranch, perfectly situated on a spacious .75-acre lot in a quiet cul-de-sac and established neighborhood. Backing up to protected USACE property that will remain undeveloped, this home offers exceptional privacy and a serene natural backdrop. The thoughtfully designed layout provides a seamless flow for everyday living and is ideal for entertaining, both indoors and out. Step inside to find a bright, open floor plan with soaring ceilings and gleaming hardwood floors throughout the main living areas. The kitchen features ample cabinetry, generous counter space, and a cozy eat-in area, complemented by an open concept dining room. A large bonus room upstairs adds flexible space for a playroom, media room, or home office. The spacious primary suite includes a flex space perfect for a sitting area or office, a large walk-in closet, and an en suite bath with a double vanity, separate shower, and soaking tub. Two additional bedrooms are well-sized and share a full hall bath. Enjoy year-round outdoor living on the screened-in back porch overlooking a beautiful backyard. A large deck provides even more room for entertaining friends and family. The unfinished basement offers plumbing for an additional bathroom, abundant storage and endless possibilities, create a home theater, gym, craft room, or customize it to fit your family's needs. Conveniently located near GA 400, Lake Lanier, and the North Georgia mountains, this home truly has it all. Don't miss your opportunity to own this move-in ready gem in a prime location!
Zillow last checked: 8 hours ago
Listing updated: October 02, 2025 at 11:27am
Listed by:
Sheila K Davis 770-235-6907,
The Norton Agency,
Michelle Sparks 404-379-5798,
The Norton Agency
Bought with:
, 435815
Keller Williams Community Partners
Source: GAMLS,MLS#: 10574952
Facts & features
Interior
Bedrooms & bathrooms
- Bedrooms: 3
- Bathrooms: 2
- Full bathrooms: 2
- Main level bathrooms: 2
- Main level bedrooms: 3
Kitchen
- Features: Pantry
Heating
- Electric, Heat Pump
Cooling
- Ceiling Fan(s), Central Air, Electric
Appliances
- Included: Dishwasher, Electric Water Heater, Microwave, Oven/Range (Combo)
- Laundry: Mud Room
Features
- Double Vanity, High Ceilings, Master On Main Level, Roommate Plan, Separate Shower, Vaulted Ceiling(s), Walk-In Closet(s)
- Flooring: Carpet, Hardwood
- Basement: Bath/Stubbed,Concrete,Daylight,Exterior Entry,Full,Interior Entry,Unfinished
- Attic: Pull Down Stairs
- Number of fireplaces: 1
- Fireplace features: Family Room, Gas Log
- Common walls with other units/homes: No Common Walls
Interior area
- Total structure area: 2,138
- Total interior livable area: 2,138 sqft
- Finished area above ground: 2,138
- Finished area below ground: 0
Property
Parking
- Parking features: Attached, Garage, Kitchen Level
- Has attached garage: Yes
Features
- Levels: One and One Half
- Stories: 1
- Patio & porch: Porch, Screened
- Exterior features: Other
- Fencing: Back Yard
- Body of water: None
Lot
- Size: 0.75 Acres
- Features: Cul-De-Sac, Level
- Residential vegetation: Wooded
Details
- Parcel number: 10101 000090
Construction
Type & style
- Home type: SingleFamily
- Architectural style: Craftsman,Ranch
- Property subtype: Single Family Residence
Materials
- Stone, Vinyl Siding
- Roof: Composition
Condition
- Resale
- New construction: No
- Year built: 2005
Utilities & green energy
- Sewer: Septic Tank
- Water: Public
- Utilities for property: Cable Available, Electricity Available, High Speed Internet, Natural Gas Available, Phone Available, Underground Utilities, Water Available
Community & neighborhood
Security
- Security features: Smoke Detector(s)
Community
- Community features: None
Location
- Region: Gainesville
- Subdivision: Squirrel Brooke
HOA & financial
HOA
- Has HOA: Yes
- HOA fee: $90 annually
- Services included: Other
Other
Other facts
- Listing agreement: Exclusive Right To Sell
- Listing terms: Cash,Conventional,FHA
Price history
| Date | Event | Price |
|---|---|---|
| 10/2/2025 | Sold | $435,000-1.1%$203/sqft |
Source: | ||
| 9/8/2025 | Pending sale | $440,000$206/sqft |
Source: | ||
| 7/31/2025 | Listed for sale | $440,000+3.5%$206/sqft |
Source: | ||
| 2/21/2023 | Sold | $425,000$199/sqft |
Source: Public Record Report a problem | ||
| 1/22/2023 | Pending sale | $425,000$199/sqft |
Source: | ||
Public tax history
| Year | Property taxes | Tax assessment |
|---|---|---|
| 2024 | $4,188 -0.2% | $170,840 +5.1% |
| 2023 | $4,198 +235.9% | $162,480 +29.1% |
| 2022 | $1,250 -2.8% | $125,840 +7.8% |
Find assessor info on the county website
Neighborhood: 30506
Nearby schools
GreatSchools rating
- 4/10Lanier Elementary SchoolGrades: PK-5Distance: 0.8 mi
- 5/10Chestatee Middle SchoolGrades: 6-8Distance: 3.3 mi
- 5/10Chestatee High SchoolGrades: 9-12Distance: 3 mi
Schools provided by the listing agent
- Elementary: Lanier
- Middle: Chestatee
- High: Chestatee
Source: GAMLS. This data may not be complete. We recommend contacting the local school district to confirm school assignments for this home.
Get a cash offer in 3 minutes
Find out how much your home could sell for in as little as 3 minutes with a no-obligation cash offer.
Estimated market value$426,000
Get a cash offer in 3 minutes
Find out how much your home could sell for in as little as 3 minutes with a no-obligation cash offer.
Estimated market value
$426,000



