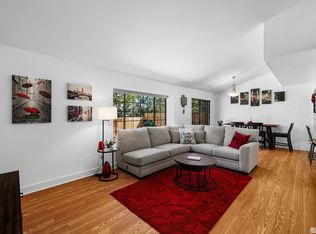Closed
$380,000
4288 Furgerson Ranch Rd, Carson City, NV 89701
3beds
1,422sqft
Townhouse
Built in 1987
2,613.6 Square Feet Lot
$378,400 Zestimate®
$267/sqft
$2,205 Estimated rent
Home value
$378,400
$337,000 - $424,000
$2,205/mo
Zestimate® history
Loading...
Owner options
Explore your selling options
What's special
This stunning 3-bedroom, 2 ½ bath townhome offers the perfect combination of modern updates & serene living. The great room style living area boasts soaring vaulted ceilings & opens seamlessly to a private backyard patio. The spacious primary bedroom serves as a tranquil retreat with a luxurious walk-in shower, a skylight, & a walk-in closet. Bedroom #2 features a charming balcony area, while Bedroom #3 is a versatile loft-style space that would make an ideal office or art studio, bathed in natural light., As an end unit perched above the Empire Ranch Golf Course and the lush valley below, this home provides both privacy and stunning views from every room! The large sideyard area is open to the community but rarely used, offering additional outdoor space. Recent upgrades include new vinyl plank flooring downstairs (2020), new carpeting (2021), new appliances (2018/19), new water heater (2025) new garbage disposal (2024), new dual paned vinyl windows and a slider to the back patio (2022), and new decking on the balcony (2023). The exterior was repainted in the Summer of 2023, and the HOA had RoofMax sprayed on the roof in 2024 for added protection and longevity. Community Highlights: Enjoy fantastic amenities including RV parking, a refreshing pool, exterior maintenance, front lawn care, and trash service. Ideally located near hiking trails, dining, shopping, schools, and with easy freeway access, this home offers the ultimate in convenience and comfort.
Zillow last checked: 8 hours ago
Listing updated: May 14, 2025 at 03:28pm
Listed by:
Kari Breuer BS.0146614 775-450-3431,
Dickson Realty - Carson City
Bought with:
Jim Williams, S.177825
CalNeva Realty
Source: NNRMLS,MLS#: 250001607
Facts & features
Interior
Bedrooms & bathrooms
- Bedrooms: 3
- Bathrooms: 3
- Full bathrooms: 2
- 1/2 bathrooms: 1
Heating
- Forced Air, Natural Gas
Cooling
- Central Air, Refrigerated
Appliances
- Included: Dishwasher, Disposal, Dryer, Electric Cooktop, Oven, Refrigerator, Washer
- Laundry: In Kitchen, Laundry Area, Shelves
Features
- Breakfast Bar, Ceiling Fan(s), High Ceilings, Pantry, Smart Thermostat, Walk-In Closet(s)
- Flooring: Carpet, Laminate
- Windows: Blinds, Double Pane Windows, Vinyl Frames
- Has basement: No
- Has fireplace: No
Interior area
- Total structure area: 1,422
- Total interior livable area: 1,422 sqft
Property
Parking
- Total spaces: 2
- Parking features: Attached
- Attached garage spaces: 2
Features
- Stories: 2
- Patio & porch: Patio
- Exterior features: None
- Fencing: Back Yard
- Has view: Yes
- View description: Golf Course, Mountain(s), Trees/Woods, Valley
Lot
- Size: 2,613 sqft
- Features: Corner Lot, Landscaped, Level, Sprinklers In Front
Details
- Parcel number: 01040418
- Zoning: Mfap
Construction
Type & style
- Home type: Townhouse
- Property subtype: Townhouse
- Attached to another structure: Yes
Materials
- Wood Siding
- Foundation: Crawl Space
- Roof: Composition,Pitched,Shingle
Condition
- Year built: 1987
Utilities & green energy
- Sewer: Public Sewer
- Water: Public
- Utilities for property: Cable Available, Electricity Available, Internet Available, Natural Gas Available, Sewer Available, Water Available, Cellular Coverage, Water Meter Installed
Community & neighborhood
Location
- Region: Carson City
HOA & financial
HOA
- Has HOA: Yes
- HOA fee: $310 monthly
- Amenities included: Landscaping, Maintenance Grounds, Maintenance Structure, Parking, Pool, Clubhouse/Recreation Room
- Services included: Snow Removal, Utilities
Other
Other facts
- Listing terms: 1031 Exchange,Cash,Conventional,FHA,VA Loan
Price history
| Date | Event | Price |
|---|---|---|
| 4/29/2025 | Sold | $380,000-1.3%$267/sqft |
Source: | ||
| 3/31/2025 | Pending sale | $385,000$271/sqft |
Source: | ||
| 3/28/2025 | Price change | $385,000-0.5%$271/sqft |
Source: | ||
| 3/19/2025 | Pending sale | $387,000$272/sqft |
Source: | ||
| 2/11/2025 | Listed for sale | $387,000+70.1%$272/sqft |
Source: | ||
Public tax history
Tax history is unavailable.
Neighborhood: 89701
Nearby schools
GreatSchools rating
- 5/10Empire Elementary SchoolGrades: PK-5Distance: 0.6 mi
- 6/10Eagle Valley Middle SchoolGrades: 6-8Distance: 0.9 mi
- 5/10Carson High SchoolGrades: 9-12Distance: 1.6 mi
Schools provided by the listing agent
- Elementary: Empire
- Middle: Eagle Valley
- High: Carson
Source: NNRMLS. This data may not be complete. We recommend contacting the local school district to confirm school assignments for this home.
Get a cash offer in 3 minutes
Find out how much your home could sell for in as little as 3 minutes with a no-obligation cash offer.
Estimated market value
$378,400
Get a cash offer in 3 minutes
Find out how much your home could sell for in as little as 3 minutes with a no-obligation cash offer.
Estimated market value
$378,400
