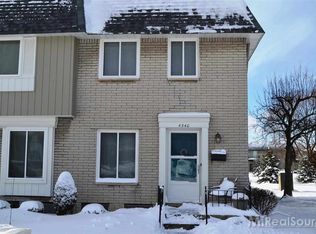Sold for $137,000
Zestimate®
$137,000
4288 Fifteen Mile Rd, Sterling Heights, MI 48310
2beds
1,088sqft
Townhouse
Built in 1968
-- sqft lot
$137,000 Zestimate®
$126/sqft
$1,500 Estimated rent
Home value
$137,000
$127,000 - $147,000
$1,500/mo
Zestimate® history
Loading...
Owner options
Explore your selling options
What's special
Discover this charming 2 bedroom, 1.5 bath townhouse located in the vibrant community of Sterling Heights. The kitchen offers a pleasant dining area, while the spacious living room features a doorwall that leads to a cozy patio. The upstairs area includes two well-sized bedrooms, a walk-through closet, and the master bedroom has direct access to the main bathroom. There is a large basement that provides plenty of storage space and a laundry room. Experience the benefits of condo ownership combined with the convenience of nearby shopping and amenities. The association fee covers GAS, WATER, lawn care, snow removal, access to a clubhouse and pool, and structural maintenance. A fence around the patio will be repaired or replaced to ensure privacy. Make sure to schedule a visit to this tidy condo, as it is likely to sell quickly. The property includes one assigned parking spot. BATVAI.
Zillow last checked: 8 hours ago
Listing updated: September 19, 2025 at 02:00pm
Listed by:
Pamela Stout 248-505-3752,
Real Estate One-Troy
Bought with:
Rita Markoz, 6501411148
KW Domain
Source: Realcomp II,MLS#: 20250026052
Facts & features
Interior
Bedrooms & bathrooms
- Bedrooms: 2
- Bathrooms: 2
- Full bathrooms: 1
- 1/2 bathrooms: 1
Primary bedroom
- Level: Second
- Area: 180
- Dimensions: 12 x 15
Bedroom
- Level: Second
- Area: 150
- Dimensions: 10 x 15
Other
- Level: Second
- Area: 40
- Dimensions: 5 x 8
Other
- Level: Entry
- Area: 24
- Dimensions: 4 x 6
Kitchen
- Level: Entry
- Area: 120
- Dimensions: 8 x 15
Laundry
- Level: Entry
Living room
- Level: Entry
- Area: 255
- Dimensions: 17 x 15
Heating
- Forced Air, Natural Gas
Cooling
- Ceiling Fans, Central Air
Appliances
- Included: Dryer, Electric Cooktop, Free Standing Electric Oven, Free Standing Refrigerator, Washer
- Laundry: In Unit, Laundry Room
Features
- Basement: Full,Unfinished
- Has fireplace: No
Interior area
- Total interior livable area: 1,088 sqft
- Finished area above ground: 1,088
Property
Parking
- Parking features: Assigned 1 Space, No Garage
Features
- Levels: Two
- Stories: 2
- Entry location: GroundLevelwSteps
- Patio & porch: Patio, Porch
- Pool features: Community, Outdoor Pool
Details
- Parcel number: 1032102004
- Special conditions: Short Sale No,Standard
Construction
Type & style
- Home type: Townhouse
- Architectural style: Townhouse
- Property subtype: Townhouse
Materials
- Brick
- Foundation: Basement, Poured
- Roof: Asphalt
Condition
- New construction: No
- Year built: 1968
Utilities & green energy
- Electric: Circuit Breakers
- Sewer: Public Sewer
- Water: Public
- Utilities for property: Above Ground Utilities, Cable Available
Community & neighborhood
Security
- Security features: Smoke Detectors
Community
- Community features: Clubhouse
Location
- Region: Sterling Heights
- Subdivision: COUNTRY CLUB ESTATES
HOA & financial
HOA
- Has HOA: Yes
- HOA fee: $373 monthly
- Services included: Gas, Insurance, Maintenance Grounds, Maintenance Structure, Pest Control, Sewer, Snow Removal, Trash, Water
Other
Other facts
- Listing agreement: Exclusive Right To Sell
- Listing terms: Cash,Conventional
Price history
| Date | Event | Price |
|---|---|---|
| 6/5/2025 | Sold | $137,000-14.4%$126/sqft |
Source: | ||
| 5/25/2025 | Pending sale | $160,000$147/sqft |
Source: | ||
| 4/15/2025 | Listed for sale | $160,000+89.3%$147/sqft |
Source: | ||
| 7/15/1998 | Sold | $84,500$78/sqft |
Source: | ||
Public tax history
| Year | Property taxes | Tax assessment |
|---|---|---|
| 2025 | $1,325 +5.1% | $64,800 +7.1% |
| 2024 | $1,261 +7.1% | $60,500 +4.9% |
| 2023 | $1,177 -3.2% | $57,700 +8.3% |
Find assessor info on the county website
Neighborhood: 48310
Nearby schools
GreatSchools rating
- 5/10Harwood Elementary SchoolGrades: PK-5Distance: 0.7 mi
- 4/10Carleton Middle SchoolGrades: 6-8Distance: 2.3 mi
- 6/10Warren Mott High SchoolGrades: 9-12Distance: 3 mi
Get a cash offer in 3 minutes
Find out how much your home could sell for in as little as 3 minutes with a no-obligation cash offer.
Estimated market value$137,000
Get a cash offer in 3 minutes
Find out how much your home could sell for in as little as 3 minutes with a no-obligation cash offer.
Estimated market value
$137,000
