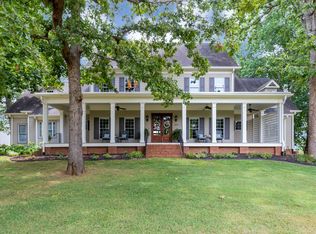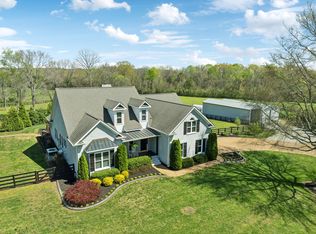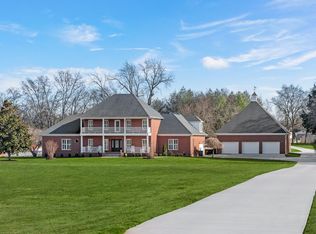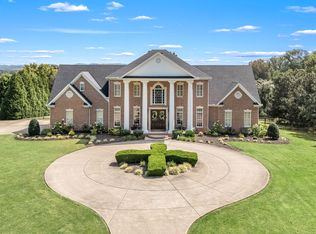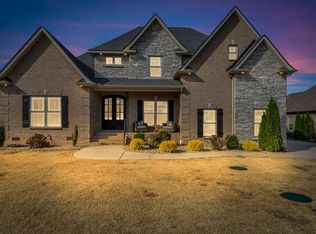Beautiful home on a park-like setting, offering breathtaking sunsets from the front porch as fish jump across the pond. Beside the pond, a charming pavilion with fireplace and electricity creates the perfect spot for evening gatherings. Enter through stunning mahogany double doors and feel the warmth of red oak floors flowing throughout the main living areas. A formal dining room and office/living room lead into a welcoming den that opens to the large kitchen and bright sunroom. The main-level primary suite features two oversized walk-in closets and a luxurious bath with separate shower and soaking tub. Upstairs, you’ll find additional bedrooms, a hobby room, bonus area, and an extra flex room (see floor plan). Bedrooms 3 and 4 share a Jack-and-Jill bath, while Bedroom 2 offers its own private balcony. Enjoy peaceful mornings from the screened porch overlooking a gorgeous sunrise and the property’s 20x40 perennial garden!
This gracious home rests on nearly 11 exquisite acres within a small, private enclave of executive homes, creating an exclusive retreat where peace and natural beauty abound. Bordering 5,000 acres of Army CORPS land, the property provides private access to approximately 25 miles of scenic riding and hiking trails along the East Stones Fork River.
The barn features three stalls (with space to add more), a tack room, well room, fencing, and a hayloft—ideal for equestrians or hobbyists. The oversized, two-story detached three-car garage includes slat walls for organization and a full staircase leading to an expansive loft, perfect for storage or future expansion. Daily wildlife sightings, mature landscaping, and a tranquil pond complete this exceptional offering. A rare combination of Southern charm, privacy, and connection to nature—this is Tennessee living at its finest. Welcome Home!
Active
Price cut: $55K (1/31)
$1,695,000
4288 Central Valley Rd, Murfreesboro, TN 37129
5beds
4,852sqft
Est.:
Single Family Residence, Residential
Built in 2000
10.98 Acres Lot
$-- Zestimate®
$349/sqft
$-- HOA
What's special
Tranquil pondPark-like settingMain-level primary suiteTwo oversized walk-in closetsLarge kitchenBright sunroomMature landscaping
- 116 days |
- 3,050 |
- 200 |
Zillow last checked: 8 hours ago
Listing updated: January 31, 2026 at 04:16am
Listing Provided by:
Miah Willis 615-293-9540,
Keller Williams Realty Mt. Juliet 615-758-8886
Source: RealTracs MLS as distributed by MLS GRID,MLS#: 3030915
Tour with a local agent
Facts & features
Interior
Bedrooms & bathrooms
- Bedrooms: 5
- Bathrooms: 4
- Full bathrooms: 3
- 1/2 bathrooms: 1
- Main level bedrooms: 1
Bedroom 1
- Features: Suite
- Level: Suite
- Area: 225 Square Feet
- Dimensions: 15x15
Bedroom 2
- Features: Bath
- Level: Bath
- Area: 204 Square Feet
- Dimensions: 12x17
Bedroom 3
- Features: Bath
- Level: Bath
- Area: 204 Square Feet
- Dimensions: 12x17
Bedroom 4
- Features: Walk-In Closet(s)
- Level: Walk-In Closet(s)
- Area: 210 Square Feet
- Dimensions: 14x15
Primary bathroom
- Features: Double Vanity
- Level: Double Vanity
Den
- Features: Separate
- Level: Separate
- Area: 384 Square Feet
- Dimensions: 16x24
Dining room
- Features: Formal
- Level: Formal
- Area: 252 Square Feet
- Dimensions: 14x18
Kitchen
- Area: 330 Square Feet
- Dimensions: 15x22
Living room
- Features: Separate
- Level: Separate
- Area: 196 Square Feet
- Dimensions: 14x14
Other
- Features: Office
- Level: Office
- Area: 210 Square Feet
- Dimensions: 14x15
Other
- Features: Florida Room
- Level: Florida Room
- Area: 210 Square Feet
- Dimensions: 14x15
Recreation room
- Features: Second Floor
- Level: Second Floor
- Area: 300 Square Feet
- Dimensions: 15x20
Heating
- Central, Electric
Cooling
- Central Air, Electric
Appliances
- Included: Built-In Electric Oven, Double Oven, Cooktop, Dishwasher, Disposal, Ice Maker, Microwave, Stainless Steel Appliance(s)
- Laundry: Electric Dryer Hookup, Washer Hookup
Features
- Built-in Features, Ceiling Fan(s), Entrance Foyer, Extra Closets, High Ceilings, Open Floorplan, Pantry, Smart Light(s), Smart Thermostat, Walk-In Closet(s), High Speed Internet, Kitchen Island
- Flooring: Carpet, Wood, Tile
- Basement: Crawl Space
- Number of fireplaces: 2
- Fireplace features: Den, Living Room, Wood Burning
Interior area
- Total structure area: 4,852
- Total interior livable area: 4,852 sqft
- Finished area above ground: 4,852
Property
Parking
- Total spaces: 5
- Parking features: Garage Door Opener, Garage Faces Side
- Garage spaces: 5
Features
- Levels: Two
- Stories: 2
- Patio & porch: Patio, Covered, Porch, Screened
- Exterior features: Balcony
- Fencing: Back Yard
- Waterfront features: Pond
Lot
- Size: 10.98 Acres
- Features: Cleared, Private, Views
- Topography: Cleared,Private,Views
Details
- Additional structures: Barn(s), Stable(s), Storage
- Parcel number: 025 03600 R0011203
- Special conditions: Standard
- Other equipment: Irrigation System, Air Purifier
Construction
Type & style
- Home type: SingleFamily
- Property subtype: Single Family Residence, Residential
Condition
- New construction: No
- Year built: 2000
Utilities & green energy
- Sewer: Septic Tank
- Water: Private
- Utilities for property: Electricity Available, Water Available, Cable Connected
Community & HOA
Community
- Security: Fire Alarm, Smoke Detector(s)
- Subdivision: Chadic Resub
HOA
- Has HOA: No
Location
- Region: Murfreesboro
Financial & listing details
- Price per square foot: $349/sqft
- Tax assessed value: $671,000
- Annual tax amount: $4,512
- Date on market: 10/22/2025
- Electric utility on property: Yes
Estimated market value
Not available
Estimated sales range
Not available
Not available
Price history
Price history
| Date | Event | Price |
|---|---|---|
| 1/31/2026 | Price change | $1,695,000-3.1%$349/sqft |
Source: | ||
| 10/22/2025 | Listed for sale | $1,750,000$361/sqft |
Source: | ||
| 9/10/2025 | Listing removed | $1,750,000$361/sqft |
Source: | ||
| 6/15/2025 | Listed for sale | $1,750,000+3087.6%$361/sqft |
Source: | ||
| 5/15/2012 | Listing removed | $54,900$11/sqft |
Source: Bob Parks Realty, LLC #1325512 Report a problem | ||
Public tax history
Public tax history
| Year | Property taxes | Tax assessment |
|---|---|---|
| 2018 | $3,522 -11.6% | $167,750 +12.9% |
| 2017 | $3,983 | $148,625 |
| 2016 | $3,983 | $148,625 |
Find assessor info on the county website
BuyAbility℠ payment
Est. payment
$9,537/mo
Principal & interest
$8266
Property taxes
$678
Home insurance
$593
Climate risks
Neighborhood: 37129
Nearby schools
GreatSchools rating
- 9/10Wilson Elementary SchoolGrades: PK-5Distance: 1.3 mi
- 8/10Siegel Middle SchoolGrades: 6-8Distance: 4.8 mi
- 7/10Siegel High SchoolGrades: 9-12Distance: 4.9 mi
Schools provided by the listing agent
- Elementary: Wilson Elementary School
- Middle: Siegel Middle School
- High: Siegel High School
Source: RealTracs MLS as distributed by MLS GRID. This data may not be complete. We recommend contacting the local school district to confirm school assignments for this home.
- Loading
- Loading
