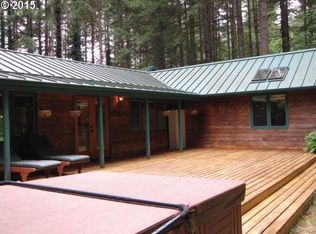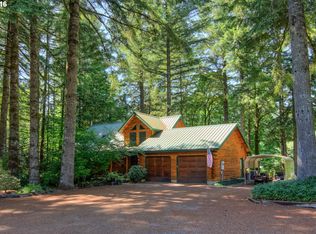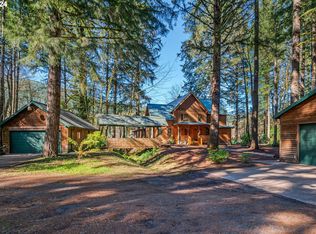Sold
$948,225
42871 Deerhorn Rd, Springfield, OR 97478
4beds
2,472sqft
Residential, Single Family Residence
Built in 1998
0.97 Acres Lot
$948,200 Zestimate®
$384/sqft
$2,949 Estimated rent
Home value
$948,200
$872,000 - $1.03M
$2,949/mo
Zestimate® history
Loading...
Owner options
Explore your selling options
What's special
Experience riverfront living at its finest in this stunning custom-built 4-bedroom, 3.5-bath home nestled on nearly an acre with approximately 90 feet of private McKenzie River frontage. Since 2019, this property has seen a number of thoughtful upgrades, including a fully redesigned kitchen with modern appliances, a cozy new gas fireplace, a stand-by generator for peace of mind, and a newly added carport, to name a few. Designed with comfort and flow in mind, the home offers open-concept living spaces with warm, inviting finishes. A separate guest suite above the garage—with its own entrance—presents an excellent income opportunity or private retreat. Step outside to expansive decks complete with a hot tub to soak in the views, and a variety of fruit trees and blueberry bushes throughout the landscaped grounds. This is a rare opportunity to enjoy the perfect blend of privacy, functionality, and the serene beauty of life on the river.
Zillow last checked: 8 hours ago
Listing updated: September 11, 2025 at 07:08am
Listed by:
Pat Mason 541-554-2740,
Windermere RE Lane County
Bought with:
Debora Coelho Gordon, 910400249
ICON Real Estate Group
Source: RMLS (OR),MLS#: 640768788
Facts & features
Interior
Bedrooms & bathrooms
- Bedrooms: 4
- Bathrooms: 4
- Full bathrooms: 3
- Partial bathrooms: 1
- Main level bathrooms: 2
Primary bedroom
- Features: Bathroom, Sliding Doors, Double Sinks, Walkin Closet, Walkin Shower, Wallto Wall Carpet
- Level: Main
Bedroom 2
- Features: Wallto Wall Carpet
- Level: Upper
Bedroom 3
- Features: Wallto Wall Carpet
- Level: Upper
Dining room
- Features: Hardwood Floors, Sliding Doors
- Level: Main
Kitchen
- Features: Cook Island, Dishwasher, Hardwood Floors, Microwave, Free Standing Refrigerator, Granite
- Level: Main
Living room
- Features: Fireplace, Hardwood Floors, Vaulted Ceiling
- Level: Main
Heating
- Forced Air, Fireplace(s)
Cooling
- Heat Pump
Appliances
- Included: Built In Oven, Dishwasher, Disposal, Free-Standing Refrigerator, Instant Hot Water, Microwave, Stainless Steel Appliance(s), Wine Cooler, Washer/Dryer, Electric Water Heater
- Laundry: Laundry Room
Features
- Ceiling Fan(s), Granite, High Ceilings, High Speed Internet, Quartz, Vaulted Ceiling(s), Bathroom, Cook Island, Double Vanity, Walk-In Closet(s), Walkin Shower, Kitchen Island
- Flooring: Hardwood, Heated Tile, Tile, Vinyl, Wall to Wall Carpet
- Doors: Sliding Doors
- Windows: Double Pane Windows
- Basement: Crawl Space,Exterior Entry
- Number of fireplaces: 1
- Fireplace features: Gas
Interior area
- Total structure area: 2,472
- Total interior livable area: 2,472 sqft
Property
Parking
- Total spaces: 2
- Parking features: Carport, Driveway, RV Access/Parking, RV Boat Storage, Garage Door Opener, Detached
- Garage spaces: 2
- Has carport: Yes
- Has uncovered spaces: Yes
Accessibility
- Accessibility features: Accessible Approachwith Ramp, Caregiver Quarters, Main Floor Bedroom Bath, Walkin Shower, Accessibility
Features
- Levels: Two
- Stories: 2
- Patio & porch: Deck, Patio, Porch
- Exterior features: Fire Pit, Garden, Raised Beds, Yard
- Has spa: Yes
- Spa features: Free Standing Hot Tub
- Fencing: Fenced
- Has view: Yes
- View description: River
- Has water view: Yes
- Water view: River
- Waterfront features: River Front
- Body of water: Mckenzie River
Lot
- Size: 0.97 Acres
- Features: Gated, Level, Private, Trees, Sprinkler, SqFt 20000 to Acres1
Details
- Additional structures: Greenhouse, RVParking, RVBoatStorage
- Parcel number: 0547826
- Other equipment: Satellite Dish
Construction
Type & style
- Home type: SingleFamily
- Architectural style: Craftsman
- Property subtype: Residential, Single Family Residence
Materials
- Shingle Siding, Wood Siding
- Foundation: Stem Wall
- Roof: Composition
Condition
- Resale
- New construction: No
- Year built: 1998
Utilities & green energy
- Gas: Propane
- Sewer: Septic Tank
- Water: Well
- Utilities for property: Cable Connected, Satellite Internet Service
Community & neighborhood
Security
- Security features: Security Gate, Security Lights
Location
- Region: Springfield
Other
Other facts
- Listing terms: Cash,Conventional,VA Loan
- Road surface type: Paved
Price history
| Date | Event | Price |
|---|---|---|
| 9/11/2025 | Sold | $948,225-1.7%$384/sqft |
Source: | ||
| 8/2/2025 | Pending sale | $965,000$390/sqft |
Source: | ||
| 7/24/2025 | Listed for sale | $965,000+52%$390/sqft |
Source: | ||
| 6/6/2019 | Sold | $635,000$257/sqft |
Source: | ||
| 5/6/2019 | Pending sale | $635,000$257/sqft |
Source: ICON Real Estate Group #19574127 Report a problem | ||
Public tax history
| Year | Property taxes | Tax assessment |
|---|---|---|
| 2025 | $4,718 +7.3% | $408,228 +3% |
| 2024 | $4,398 +0.7% | $396,338 +3% |
| 2023 | $4,365 +4.1% | $384,795 +3% |
Find assessor info on the county website
Neighborhood: 97478
Nearby schools
GreatSchools rating
- 4/10Walterville Elementary SchoolGrades: K-5Distance: 4.6 mi
- 6/10Thurston Middle SchoolGrades: 6-8Distance: 12.5 mi
- 5/10Thurston High SchoolGrades: 9-12Distance: 12.8 mi
Schools provided by the listing agent
- Elementary: Walterville
- Middle: Thurston
- High: Thurston
Source: RMLS (OR). This data may not be complete. We recommend contacting the local school district to confirm school assignments for this home.

Get pre-qualified for a loan
At Zillow Home Loans, we can pre-qualify you in as little as 5 minutes with no impact to your credit score.An equal housing lender. NMLS #10287.


