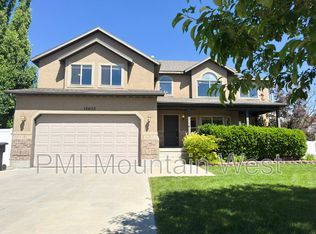Welcome to this lovely 4-bedroom, 3-bathroom home located in a desirable mature neighborhood in South Jordan with a beautiful large yard. This property boasts a large, fully fenced backyard, perfect for outdoor activities and gatherings including a firepit and outdoor grill. The home also features RV parking and an over-sized 2-car garage, complete with a workbench for all your DIY projects. The garage provides ample storage space, and there's even a large shed with electricity for additional DIY workspace, a s/he shed or outside storage.
Inside, you'll find a spacious great room, perfect for entertaining or relaxing. There's a primary suite with a separate, updated bathroom and two additional bedrooms with a hall full bathroom.
The finished basement family room features a wet bar. There's a 4th bedroom and a third bath and an area perfect for an office, gaming, or crafts, to suggest a few uses, or for whatever you need space. There's also lots of storage and an unfinished area that is perfect for a home gym or more storage.
The home is conveniently located near shopping centers, making errands a breeze. The large backyard patio is the perfect spot for summer barbecues or simply enjoying the outdoors. This home truly offers a blend of comfort and convenience.
Available at the beginning of July, the house is being offered as unfurnished. 12-month minimum lease, $3,095 per month rent. The deposit, based on good credit, is $3,095, due upon lease signing plus a $250 lease initiation fee. All potential residents, 18 years of age or older, are required to pass a credit and background check ($50 per applicant). Well mannered pets may be allowed with Property Mangaement approval, payment of a $250 per pet security deposit and a $50 per pet rent; 2 pets maximum. NO SMOKING AND NO VAPING OF ANY SUBSTANCES ALLOWED IN THE HOUSE OR ON THE PROPERTY. Resident to pay all utilities and to maintain the landscaping. Utilities paid by the tenant are gas, electric, water, sewer, garbage, recycling, internet, tv etc.
Prioritime Property Management, Utahs Properties and its affiliated companies ("UTP") is committed to compliance with all federal, state, and local fair housing laws. UTP will not discriminate against any person because of race, color, religion, national origin, sex, familial status, disability, or any other specific classes protected by applicable laws. UTP will allow any reasonable accommodation or reasonable modification based upon a disability-related need. The person requesting any reasonable modification may be responsible for the related expenses.
House for rent
$3,095/mo
4287 W Queens Ferry Dr, South Jordan, UT 84009
4beds
2,726sqft
Price may not include required fees and charges.
Single family residence
Available Tue Jul 1 2025
Cats, dogs OK
-- A/C
-- Laundry
Garage parking
-- Heating
What's special
Rv parkingOutdoor grillFinished basement family roomLots of storageSpacious great roomLarge shed with electricityPrimary suite
- 6 days
- on Zillow |
- -- |
- -- |
Travel times
Prepare for your first home with confidence
Consider a first-time homebuyer savings account designed to grow your down payment with up to a 6% match & 4.15% APY.
Facts & features
Interior
Bedrooms & bathrooms
- Bedrooms: 4
- Bathrooms: 3
- Full bathrooms: 3
Features
- Has basement: Yes
Interior area
- Total interior livable area: 2,726 sqft
Property
Parking
- Parking features: Garage, Off Street
- Has garage: Yes
- Details: Contact manager
Features
- Patio & porch: Patio
- Exterior features: Ample Storage, Convenient to Shopping, Fenced backyard, Great Room, Large Fully Fenced Backyard, Large shed with workspace, Mature Trees, Quiet Neighborhood
Details
- Parcel number: 27074530630000
Construction
Type & style
- Home type: SingleFamily
- Property subtype: Single Family Residence
Community & HOA
Location
- Region: South Jordan
Financial & listing details
- Lease term: Contact For Details
Price history
| Date | Event | Price |
|---|---|---|
| 6/13/2025 | Listed for rent | $3,095$1/sqft |
Source: Zillow Rentals | ||
| 5/6/2025 | Listing removed | $600,000$220/sqft |
Source: | ||
| 4/29/2025 | Price change | $600,000-2.4%$220/sqft |
Source: | ||
| 4/25/2025 | Price change | $615,000-2.4%$226/sqft |
Source: | ||
| 4/16/2025 | Listed for sale | $630,000+70.3%$231/sqft |
Source: | ||
![[object Object]](https://photos.zillowstatic.com/fp/6a5af7b18e5484931564dfbb368625f9-p_i.jpg)
