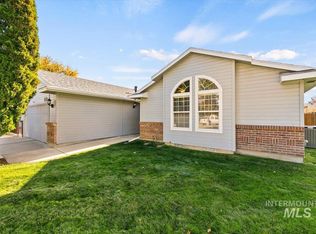This east end charmer is Oh so cute. House shows the Sellers pride of ownership. Easy access to just about everything. Designer touches throughout. Covered Patio, redwood deck, gas fireplace, large walk in closet and dual vanity in master to just name a few. 3rd bed/office has glass French doors and utility room has plenty of storage. Oversized 2 car garage has extra room for the toys.
This property is off market, which means it's not currently listed for sale or rent on Zillow. This may be different from what's available on other websites or public sources.

