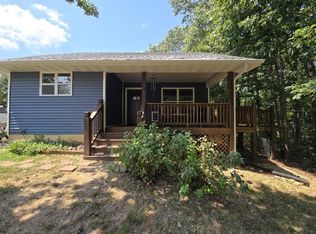Country Living! Cedar sided 3 bedroom/ 2 bath home is well cared for with great features. Large living room and kitchen. Bedrooms have nice size closets, one bedroom offers a extra large closet, attic has great storage area, and is easy to access. Laundry room is tucked away off the master bathroom for great convenience. 15 acres is fence and cross fence. Great 40x32 shop with cement floor and has a 14ft clearance. The property offers beautiful mature landscape and a raised garden area, and large covered porch to enjoy your country surroundings. Brokered And Advertised By: Sho-Me Real Estate Listing Agent: Shannon Watterson
This property is off market, which means it's not currently listed for sale or rent on Zillow. This may be different from what's available on other websites or public sources.
