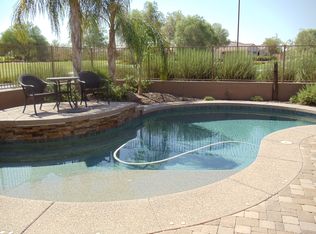Sold for $615,000 on 01/09/25
$615,000
4287 E Blue Spruce Ln, Gilbert, AZ 85298
2beds
2baths
2,114sqft
Single Family Residence
Built in 2005
6,847 Square Feet Lot
$599,300 Zestimate®
$291/sqft
$2,676 Estimated rent
Home value
$599,300
$545,000 - $659,000
$2,676/mo
Zestimate® history
Loading...
Owner options
Explore your selling options
What's special
Welcome to this entertainer's delight in the highly sought-after Trilogy at Power Ranch community! This beautiful 2-bedroom plus den, 2-bath residence sits on a corner lot with scenic views of walking paths, lush green space, and the 6th hole of the golf course. Inside, the open-concept great room flows seamlessly into a spacious kitchen with an island and walk-in pantry—perfect for hosting gatherings. Plantation shutters and a split floor plan provide privacy, with the primary suite thoughtfully separated from the rest of the home.
The den is equipped with a convenient built-in desk and a Murphy bed, ideal for guests or a home office. Outside, enjoy the rare luxury of your own private pool and built-in BBQ, making this home a true retreat for entertaining.Trilogy at Power Ranch offers an impressive array of amenities, including a clubhouse, fitness and wellness center, Bocce ball courts, tennis and Pickleball courts, shuffleboard, horseshoe pits, and a community pool. Plus, enjoy the convenience of an on-site restaurant, bringing a resort-style lifestyle right to your doorstep. Experience the best of Arizona living in this vibrant 55+ community!
Zillow last checked: 8 hours ago
Listing updated: January 09, 2025 at 10:00am
Listed by:
Cindy Herrera 623-628-2040,
eXp Realty,
Becky Garcia 602-560-4560,
eXp Realty
Bought with:
Richard Johnson, SA641037000
Coldwell Banker Realty
Source: ARMLS,MLS#: 6781078

Facts & features
Interior
Bedrooms & bathrooms
- Bedrooms: 2
- Bathrooms: 2
Heating
- Natural Gas
Cooling
- Central Air
Features
- High Speed Internet, Granite Counters, Double Vanity, Eat-in Kitchen, 9+ Flat Ceilings, No Interior Steps, Kitchen Island
- Flooring: Tile
- Windows: Double Pane Windows
- Has basement: No
Interior area
- Total structure area: 2,114
- Total interior livable area: 2,114 sqft
Property
Parking
- Total spaces: 2
- Parking features: Garage Door Opener
- Garage spaces: 2
Accessibility
- Accessibility features: Bath Grab Bars
Features
- Stories: 1
- Patio & porch: Covered
- Exterior features: Built-in Barbecue
- Has private pool: Yes
- Spa features: None
- Fencing: Wrought Iron
Lot
- Size: 6,847 sqft
- Features: Corner Lot, Desert Back, Desert Front
Details
- Parcel number: 31305759
- Special conditions: Age Restricted (See Remarks)
Construction
Type & style
- Home type: SingleFamily
- Property subtype: Single Family Residence
Materials
- Stucco, Wood Frame, Painted
- Roof: Tile
Condition
- Year built: 2005
Details
- Builder name: SHEA HOMES
- Warranty included: Yes
Utilities & green energy
- Sewer: Public Sewer
- Water: City Water
Green energy
- Energy efficient items: Solar Panels
Community & neighborhood
Community
- Community features: Pickleball, Gated, Community Spa Htd, Guarded Entry, Tennis Court(s), Biking/Walking Path, Fitness Center
Location
- Region: Gilbert
- Subdivision: TRILOGY UNIT 7 PHASE C
HOA & financial
HOA
- Has HOA: Yes
- HOA fee: $618 quarterly
- Services included: Maintenance Grounds
- Association name: Trilogy
- Association phone: 480-279-2053
Other
Other facts
- Listing terms: Cash,Conventional,FHA,VA Loan
- Ownership: Fee Simple
Price history
| Date | Event | Price |
|---|---|---|
| 2/19/2025 | Listing removed | $2,200$1/sqft |
Source: Zillow Rentals | ||
| 2/16/2025 | Listed for rent | $2,200$1/sqft |
Source: Zillow Rentals | ||
| 1/9/2025 | Sold | $615,000$291/sqft |
Source: | ||
| 12/28/2024 | Pending sale | $615,000$291/sqft |
Source: | ||
| 12/5/2024 | Listed for sale | $615,000+48.7%$291/sqft |
Source: | ||
Public tax history
| Year | Property taxes | Tax assessment |
|---|---|---|
| 2024 | $2,715 -0.6% | $54,350 +70.8% |
| 2023 | $2,731 +3.9% | $31,825 -13.5% |
| 2022 | $2,628 -4.9% | $36,810 +4.2% |
Find assessor info on the county website
Neighborhood: Trilogy
Nearby schools
GreatSchools rating
- 8/10Cortina Elementary SchoolGrades: PK-8Distance: 1.8 mi
- 7/10Higley High SchoolGrades: 8-12Distance: 3 mi
- 8/10Sossaman Middle SchoolGrades: 7-8Distance: 1 mi
Get a cash offer in 3 minutes
Find out how much your home could sell for in as little as 3 minutes with a no-obligation cash offer.
Estimated market value
$599,300
Get a cash offer in 3 minutes
Find out how much your home could sell for in as little as 3 minutes with a no-obligation cash offer.
Estimated market value
$599,300

