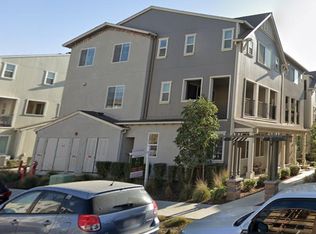Stunning newer home area with high ceilings and nestled at a cul-de-sac with excellent schools. You will enjoy the spectacular view of the mountains with a built-in BBQ patio from your balcony. The main level features an upgraded gourmet chef's kitchen with stainless steel appliances and a huge island with eat-in area. The kitchen opens to a large family room with a cozy gas fireplace. The 3-car garage has an epoxy floor and built-in storages. Upstairs features three spacious bedrooms with built-in closet organizers, office loft area with 2 built-in desks and storage, one bathroom, and a laundry room. Downstairs features a bedroom, a bathroom, and the master suite has a large walk-in closet and a large bathroom with a separate laundry room. Hunter Douglas Shutter and shade throughout the house. It is close to 680 for convenient commutes. Whole house solar system and water softener. Custom built drawer in all closets. Two sets of washer dryers. Master bedrooms with spacious walk in bathroom suite and private working or workout rooms. Enjoy solar Tesla wall charger and save lots of money on electric bills.
Owner pays for HOA. Tenants pay for all utilities.
House for rent
Accepts Zillow applications
$7,000/mo
42868 Travis Layfield Pl, Fremont, CA 94539
5beds
3,438sqft
Price may not include required fees and charges.
Single family residence
Available now
No pets
Central air
In unit laundry
Attached garage parking
Forced air
What's special
Office loft areaCozy gas fireplaceBuilt-in desks and storageLarge walk-in closetHigh ceilingsStainless steel appliancesBuilt-in bbq patio
- 5 days
- on Zillow |
- -- |
- -- |
Travel times
Facts & features
Interior
Bedrooms & bathrooms
- Bedrooms: 5
- Bathrooms: 4
- Full bathrooms: 3
- 1/2 bathrooms: 1
Heating
- Forced Air
Cooling
- Central Air
Appliances
- Included: Dishwasher, Dryer, Freezer, Microwave, Oven, Refrigerator, Washer
- Laundry: In Unit
Features
- View, Walk In Closet
- Flooring: Carpet, Hardwood, Tile
Interior area
- Total interior livable area: 3,438 sqft
Property
Parking
- Parking features: Attached, Garage, Off Street
- Has attached garage: Yes
- Details: Contact manager
Features
- Exterior features: All closets custom drawers, Barbecue, Beautiful Landscaping, Bicycle storage, Electric Vehicle Charging Station, Heating system: Forced Air, Hunter Douglas Shutters all windows, Lots of fruit trees, Low maintenance, Mature fruit trees, Nest Control, No Utilities included in rent, Ring security camera throughout, Soft water, Solar system, Tesla charger, View Type: Open back view, Walk In Closet, Whole house soft water system
Details
- Parcel number: 52542565
Construction
Type & style
- Home type: SingleFamily
- Property subtype: Single Family Residence
Community & HOA
Community
- Security: Security System
Location
- Region: Fremont
Financial & listing details
- Lease term: 1 Year
Price history
| Date | Event | Price |
|---|---|---|
| 7/22/2025 | Price change | $7,000+3.7%$2/sqft |
Source: Zillow Rentals | ||
| 7/18/2025 | Listed for rent | $6,750+22.7%$2/sqft |
Source: Zillow Rentals | ||
| 1/28/2022 | Sold | $3,350,000+21.8%$974/sqft |
Source: | ||
| 1/3/2022 | Pending sale | $2,750,000$800/sqft |
Source: | ||
| 12/31/2021 | Listed for sale | $2,750,000+37.6%$800/sqft |
Source: | ||
![[object Object]](https://photos.zillowstatic.com/fp/e8e92faf3eb2b8bdb65a82877bb3783e-p_i.jpg)
