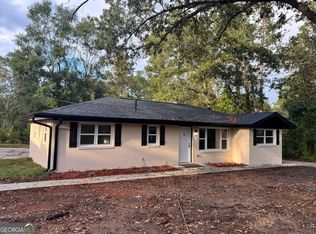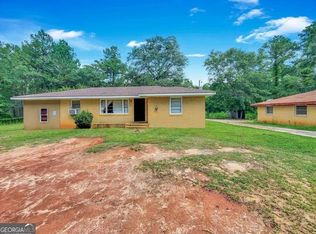Sold for $239,500
$239,500
4286 W QUAKER Road, Keysville, GA 30816
4beds
1,577sqft
Single Family Residence
Built in 1960
-- sqft lot
$238,900 Zestimate®
$152/sqft
$1,578 Estimated rent
Home value
$238,900
Estimated sales range
Not available
$1,578/mo
Zestimate® history
Loading...
Owner options
Explore your selling options
What's special
Come check out this total electric, single story, brick and hardie board sided home! Nestled on a deep 1.5 acre wooded lot, within close proximity to Plant Vogtle, Augusta & Waynesboro. Tastefully renovated with a modern farm house theme, containing solid wood barn doors, butcher block countertops, tiled showers, herringbone backsplash, oak faced kitchen cabinetry, solid wood moldings, baseboards and trim, this home will withstand the test of time! This home features new windows, new roof, new HVAC, new flooring, new paint, new cabinetry, new plumbing, new countertops, new vanities, new fixtures, new major appliances and just new EVERYTHING! No carpet here! New Luxury Vinyl Plank flooring has been installed throughout most of the home, with the original hardwood floors remaining in the bedrooms. The original hardwood floors were gently sanded and refinished to still retain some of the original patina and reflect their history. No detail has been spared! Home has 3 bedrooms and 2 full baths, with a fourth room that could be utilized as a fourth bedroom, man cave, she cave, game room, entertainment room, etc. The possibilities are endless! Country living, no deed restrictions with ample room to build workshops, barns or whatever your heart desires. Own your own home in the country for less than you are currently paying for rent! Come check out this home today!
Update: Fiber Optic internet is being ran for this and surrounding homes!
Zillow last checked: 8 hours ago
Listing updated: July 23, 2025 at 10:38am
Listed by:
Paul Baker,
VanderMorgan Realty
Bought with:
Katheryn Scarborough, 444552
Meybohm R E - Success Center
Source: Hive MLS,MLS#: 538104
Facts & features
Interior
Bedrooms & bathrooms
- Bedrooms: 4
- Bathrooms: 2
- Full bathrooms: 2
Primary bedroom
- Description: Approximate
- Level: Main
- Dimensions: 14 x 16
Bedroom 2
- Description: Approximate
- Level: Main
- Dimensions: 10 x 11
Bedroom 3
- Description: Approximate
- Level: Main
- Dimensions: 10 x 11
Bedroom 4
- Description: Approximate
- Level: Main
- Dimensions: 12 x 20
Primary bathroom
- Description: Approximate
- Level: Main
- Dimensions: 5 x 8
Bathroom 2
- Description: Approximate
- Level: Main
- Dimensions: 5 x 10
Dining room
- Description: Approximate
- Level: Main
- Dimensions: 8 x 12
Kitchen
- Description: Approximate
- Level: Main
- Dimensions: 12 x 14
Laundry
- Description: Approximate
- Level: Main
- Dimensions: 5 x 12
Living room
- Description: Approximate
- Level: Main
- Dimensions: 16 x 14
Heating
- Electric, Forced Air
Cooling
- Ceiling Fan(s), Central Air
Appliances
- Included: Dishwasher, Electric Range, Electric Water Heater
Features
- Built-in Features, Pantry, Recently Painted, Smoke Detector(s), Walk-In Closet(s), Washer Hookup, Electric Dryer Hookup
- Flooring: Hardwood, Luxury Vinyl
- Has basement: No
- Attic: Scuttle
- Has fireplace: No
Interior area
- Total structure area: 1,577
- Total interior livable area: 1,577 sqft
Property
Parking
- Parking features: Gravel, Parking Pad
Features
- Levels: One
- Patio & porch: Patio, Porch
Lot
- Features: Secluded, Wooded
Details
- Parcel number: 044002
Construction
Type & style
- Home type: SingleFamily
- Architectural style: Ranch
- Property subtype: Single Family Residence
Materials
- Brick, HardiPlank Type
- Foundation: Crawl Space
- Roof: Composition
Condition
- Updated/Remodeled
- New construction: No
- Year built: 1960
Utilities & green energy
- Sewer: Septic Tank
- Water: Well
Community & neighborhood
Location
- Region: Keysville
- Subdivision: NONE
Other
Other facts
- Listing terms: Cash,Conventional,FHA,VA Loan
Price history
| Date | Event | Price |
|---|---|---|
| 5/12/2025 | Sold | $239,500$152/sqft |
Source: | ||
| 4/18/2025 | Pending sale | $239,500$152/sqft |
Source: | ||
| 3/8/2025 | Price change | $239,500-2.2%$152/sqft |
Source: | ||
| 2/10/2025 | Listed for sale | $244,900$155/sqft |
Source: | ||
Public tax history
Tax history is unavailable.
Neighborhood: 30816
Nearby schools
GreatSchools rating
- NAWaynesboro Primary SchoolGrades: PK-2Distance: 10.5 mi
- 6/10Burke County Middle SchoolGrades: 6-8Distance: 10.3 mi
- 2/10Burke County High SchoolGrades: 9-12Distance: 10.4 mi
Schools provided by the listing agent
- Elementary: Blakeney Elementary School
- Middle: Burke County
- High: Burke County
Source: Hive MLS. This data may not be complete. We recommend contacting the local school district to confirm school assignments for this home.
Get pre-qualified for a loan
At Zillow Home Loans, we can pre-qualify you in as little as 5 minutes with no impact to your credit score.An equal housing lender. NMLS #10287.

