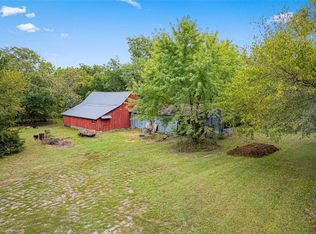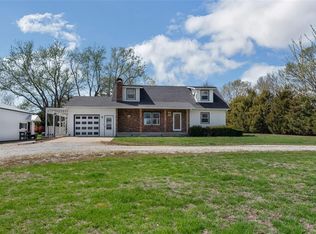Sold
Price Unknown
4286 Virginia Rd, Wellsville, KS 66092
3beds
2,130sqft
Single Family Residence
Built in 1900
6.6 Acres Lot
$443,800 Zestimate®
$--/sqft
$2,135 Estimated rent
Home value
$443,800
Estimated sales range
Not available
$2,135/mo
Zestimate® history
Loading...
Owner options
Explore your selling options
What's special
The Essence of Old-World Charm
Step back in time as you enter the beautifully restored, 100+ year-old farmhouse. The original home, constructed in the 1880s, received a graceful addition in 1911. Every detail has been lovingly preserved and thoughtfully enhanced.
You will love the restored original hardwoods throughout. From the Formal Parlor, the Hall with funeral door, to the kitchen with custom made cabinets. WF Norman ceiling tiles and soap stone countertops...they didn't miss a thing. Original wood trim, glass doorknobs and push button lights give this home a perfect blend of historic elegance and modern comfort. Sit on the wrap-around porch and enjoy the peaceful county side. Home is located on blacktop, no gravel roads! New septic system was just installed Nov 2023* The additional acreage includes the original 1911 Grainery, the Dairy Barn and additional buildings ready for livestock or wood/metal/welding enthusiasts. The additional acreage also includes its own electric meter and water spigots throughout the property. Don't miss the opportunity to own this rare and charming farmstead.This 6.6 acres and Farmhouse IS BEING SOLD WITH THE ADDITIONAL 5.76 ACRES AND OUTBUILDINGS ACROSS THE STREET (MLS #2571645) FOR A TOTAL OF $ 565.00 ** HOUSE CAN NOT BE SOLD ALONE **
Zillow last checked: 8 hours ago
Listing updated: October 24, 2025 at 11:19am
Listing Provided by:
Christi Kettler 913-244-6562,
KW Diamond Partners
Bought with:
Mary Ann Pearson, BR00217607
KW Diamond Partners
Source: Heartland MLS as distributed by MLS GRID,MLS#: 2571624
Facts & features
Interior
Bedrooms & bathrooms
- Bedrooms: 3
- Bathrooms: 2
- Full bathrooms: 2
Bedroom 1
- Features: Ceiling Fan(s), Wood Floor
- Level: Second
- Dimensions: 15 x 14
Bedroom 2
- Features: All Drapes/Curtains, Wood Floor
- Level: Second
- Dimensions: 19 x 9
Bedroom 3
- Features: All Carpet, Wood Floor
- Level: Second
- Dimensions: 15 x 10
Bathroom 1
- Features: Ceramic Tiles, Separate Shower And Tub
- Level: Main
- Dimensions: 12 x 6
Bathroom 2
- Level: Second
- Dimensions: 9 x 5
Family room
- Features: Ceiling Fan(s), Fireplace, Wood Floor
- Level: Main
- Dimensions: 13 x 15
Kitchen
- Level: Main
- Dimensions: 26 x 11
Laundry
- Features: Linoleum
- Level: Main
- Dimensions: 11 x 12
Living room
- Features: Wood Floor
- Level: Main
- Dimensions: 14 x 15
Office
- Features: Wood Floor
- Level: Main
- Dimensions: 19 x 10
Sun room
- Features: All Carpet, Ceiling Fan(s)
- Level: Main
- Dimensions: 7 x 20
Utility room
- Features: Linoleum
- Level: Main
- Dimensions: 12 x 5
Heating
- Baseboard, Propane
Cooling
- Electric, Window Unit(s)
Appliances
- Included: Dishwasher, Exhaust Fan
- Laundry: Electric Dryer Hookup, Laundry Room
Features
- Ceiling Fan(s), Custom Cabinets, Painted Cabinets
- Flooring: Tile, Vinyl, Wood
- Windows: Window Coverings, Storm Window(s), Wood Frames
- Basement: Crawl Space,Sump Pump
- Number of fireplaces: 1
- Fireplace features: Family Room, Gas, Gas Starter
Interior area
- Total structure area: 2,130
- Total interior livable area: 2,130 sqft
- Finished area above ground: 2,130
Property
Parking
- Parking features: Carport
- Has carport: Yes
Features
- Patio & porch: Porch
- Exterior features: Sat Dish Allowed
- Fencing: Metal
Lot
- Size: 6.60 Acres
- Features: Acreage, Corner Lot
Details
- Additional structures: Barn(s), Outbuilding
- Parcel number: 1020400000001.000
Construction
Type & style
- Home type: SingleFamily
- Architectural style: Other
- Property subtype: Single Family Residence
Materials
- Metal Siding
- Roof: Metal
Condition
- Year built: 1900
Utilities & green energy
- Sewer: Septic Tank
- Water: Rural
Community & neighborhood
Security
- Security features: Smoke Detector(s)
Location
- Region: Wellsville
- Subdivision: Other
Other
Other facts
- Ownership: Private
- Road surface type: Paved
Price history
| Date | Event | Price |
|---|---|---|
| 10/24/2025 | Sold | -- |
Source: | ||
| 9/16/2025 | Pending sale | $440,000$207/sqft |
Source: | ||
| 9/15/2025 | Listed for sale | $440,000+3.5%$207/sqft |
Source: | ||
| 1/29/2025 | Sold | -- |
Source: | ||
| 12/31/2024 | Contingent | $425,000$200/sqft |
Source: | ||
Public tax history
| Year | Property taxes | Tax assessment |
|---|---|---|
| 2024 | $2,200 +9.5% | $20,620 +16.7% |
| 2023 | $2,009 +2.6% | $17,674 +7.2% |
| 2022 | $1,958 | $16,485 +14.2% |
Find assessor info on the county website
Neighborhood: 66092
Nearby schools
GreatSchools rating
- 5/10Wellsville Elementary SchoolGrades: PK-5Distance: 2 mi
- 3/10Wellsville Middle SchoolGrades: 6-8Distance: 1.7 mi
- 7/10Wellsville High SchoolGrades: 9-12Distance: 1.7 mi
Sell for more on Zillow
Get a free Zillow Showcase℠ listing and you could sell for .
$443,800
2% more+ $8,876
With Zillow Showcase(estimated)
$452,676
