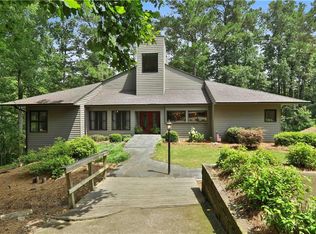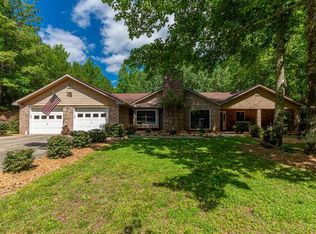Closed
$560,000
4286 Pool Rd, Winston, GA 30187
4beds
--sqft
Single Family Residence
Built in 1982
11.03 Acres Lot
$549,400 Zestimate®
$--/sqft
$2,169 Estimated rent
Home value
$549,400
$467,000 - $643,000
$2,169/mo
Zestimate® history
Loading...
Owner options
Explore your selling options
What's special
BEST VALUE in Winston!!! Seller offers credit of $10,000 for carpet/paint. Bring an offer! Peaceful 11-Acre Retreat with Spacious Home, gunite pool and Pool House Discover peace and privacy on this beautifully maintained 11-acre wooded property. The main home features 4 bedrooms and 3 bathrooms, offering plenty of space for guests. The kitchen is outfitted with stunning quartz countertops and master-crafted oak cabinets, seamlessly connecting to a dining area large enough to host gatherings. The expansive living room includes a cozy fireplace, perfect for relaxing evenings. A walkout basement provides additional living space with daylight windows, a bedroom, bathroom, den area, and its own gas heater-ideal for guests or multi-generational living. Step outside to your private oasis: a gunite pool and a well-appointed pool house featuring two open living areas, a full updated kitchen, laundry, and bathroom-keeping wet bathing suits out of the main home. Enjoy the fresh air from the screened-in porch off the kitchen, complete with a mounted TV and bench swing. This property blends comfort, craftsmanship, and nature into one incredible package.
Zillow last checked: 8 hours ago
Listing updated: September 22, 2025 at 08:34am
Listed by:
Yvonne Kidney 770-853-8301,
Robert Goolsby Real Estate Group
Bought with:
Tina Bantin, 444302
Dwelli
Source: GAMLS,MLS#: 10432842
Facts & features
Interior
Bedrooms & bathrooms
- Bedrooms: 4
- Bathrooms: 3
- Full bathrooms: 3
- Main level bathrooms: 2
- Main level bedrooms: 3
Dining room
- Features: Seats 12+
Kitchen
- Features: Kitchen Island
Heating
- Central
Cooling
- Central Air
Appliances
- Included: Dishwasher, Dryer, Microwave, Oven/Range (Combo), Stainless Steel Appliance(s)
- Laundry: Common Area
Features
- Master On Main Level
- Flooring: Hardwood
- Basement: Bath Finished,Daylight,Finished,Interior Entry,Partial
- Number of fireplaces: 1
- Fireplace features: Factory Built, Family Room
- Common walls with other units/homes: No Common Walls
Interior area
- Total structure area: 0
- Finished area above ground: 0
- Finished area below ground: 0
Property
Parking
- Parking features: Carport, RV/Boat Parking
- Has carport: Yes
Accessibility
- Accessibility features: Accessible Approach with Ramp
Features
- Levels: Two
- Stories: 2
- Patio & porch: Screened
- Body of water: None
Lot
- Size: 11.03 Acres
- Features: Private
- Residential vegetation: Wooded
Details
- Additional structures: Guest House, Second Residence, Workshop
- Parcel number: 00720250016
Construction
Type & style
- Home type: SingleFamily
- Architectural style: Ranch,Traditional
- Property subtype: Single Family Residence
Materials
- Wood Siding
- Foundation: Block
- Roof: Composition
Condition
- Resale
- New construction: No
- Year built: 1982
Utilities & green energy
- Sewer: Septic Tank
- Water: Well
- Utilities for property: Cable Available, Electricity Available, Natural Gas Available, Water Available
Community & neighborhood
Security
- Security features: Gated Community, Smoke Detector(s)
Community
- Community features: Gated
Location
- Region: Winston
- Subdivision: none
HOA & financial
HOA
- Has HOA: No
- Services included: None
Other
Other facts
- Listing agreement: Exclusive Right To Sell
Price history
| Date | Event | Price |
|---|---|---|
| 9/19/2025 | Sold | $560,000-2.6% |
Source: | ||
| 8/21/2025 | Pending sale | $575,000 |
Source: | ||
| 7/7/2025 | Price change | $575,000-4% |
Source: | ||
| 5/13/2025 | Price change | $599,000-2.1% |
Source: | ||
| 5/8/2025 | Price change | $612,000-0.5% |
Source: | ||
Public tax history
| Year | Property taxes | Tax assessment |
|---|---|---|
| 2025 | $595 -76.6% | $140,797 +37.7% |
| 2024 | $2,541 +27.2% | $102,237 +0.1% |
| 2023 | $1,997 -12.1% | $102,141 -18% |
Find assessor info on the county website
Neighborhood: 30187
Nearby schools
GreatSchools rating
- 4/10Mason Creek Elementary SchoolGrades: PK-5Distance: 1.9 mi
- 6/10Mason Creek Middle SchoolGrades: 6-8Distance: 1.9 mi
- 6/10Alexander High SchoolGrades: 9-12Distance: 2.2 mi
Schools provided by the listing agent
- Elementary: Mason Creek
- Middle: Mason Creek
- High: Alexander
Source: GAMLS. This data may not be complete. We recommend contacting the local school district to confirm school assignments for this home.
Get a cash offer in 3 minutes
Find out how much your home could sell for in as little as 3 minutes with a no-obligation cash offer.
Estimated market value$549,400
Get a cash offer in 3 minutes
Find out how much your home could sell for in as little as 3 minutes with a no-obligation cash offer.
Estimated market value
$549,400

