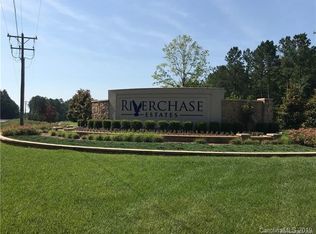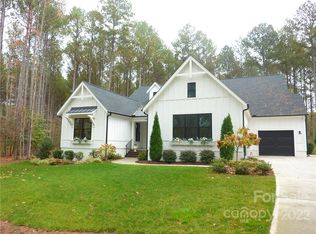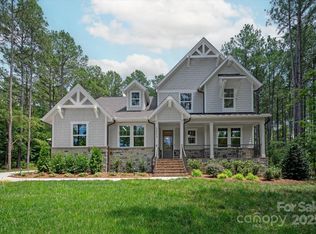Closed
$1,047,703
4286 Persimmon Rd, Lancaster, SC 29720
4beds
3,507sqft
Single Family Residence
Built in 2022
0.96 Acres Lot
$1,152,600 Zestimate®
$299/sqft
$3,653 Estimated rent
Home value
$1,152,600
$1.08M - $1.23M
$3,653/mo
Zestimate® history
Loading...
Owner options
Explore your selling options
What's special
This American Cottage version of our Huntley plan is located in Lancaster, SC in the stunning community of Riverchase Estates, a quiet, gated, luxury community with lot sizes around an acre and located on the shores of the Catawba River. It's the perfect escape from the busy life and only 40 minutes to Charlotte and 30 minutes to Ballantyne. The Huntley is time-tested and still provides WOW with an open-concept Kitchen and light-filled Dining and Great Rooms. Covered Outdoor Living blends your indoor and outdoor living spaces. A drop zone and huge Walk-In Pantry keep clutter out of sight. Cabinets fashioned after built-in furniture and an 8’ island makes your Kitchen the beautiful social center. Retreat to your first floor Owner’s Suite with luxurious bath and roomy walk-in closet. Additionally, a Study and Home Mgmt space are on the main level. Find 3 secondary bedrooms, 2 baths, a Bonus Room and Storage on the upper level. Thoughtfully designed landscaping surrounds the home.
Zillow last checked: 8 hours ago
Listing updated: December 12, 2023 at 04:57pm
Listing Provided by:
Lynn Wansley lwansley@classicahomes.com,
Classica Homes Realty LLC
Bought with:
Keisha Alston
NextHome Perfect Match
Source: Canopy MLS as distributed by MLS GRID,MLS#: 3890819
Facts & features
Interior
Bedrooms & bathrooms
- Bedrooms: 4
- Bathrooms: 4
- Full bathrooms: 3
- 1/2 bathrooms: 1
- Main level bedrooms: 1
Primary bedroom
- Level: Main
Bedroom s
- Level: Upper
Bathroom full
- Level: Upper
Bathroom full
- Level: Main
Bathroom half
- Level: Main
Bonus room
- Level: Upper
Dining room
- Level: Main
Great room
- Level: Main
Kitchen
- Level: Main
Laundry
- Level: Main
Other
- Level: Main
Heating
- Forced Air, Heat Pump, Natural Gas, Zoned
Cooling
- Heat Pump, Zoned
Appliances
- Included: Dishwasher, Disposal, Electric Oven, Exhaust Hood, Gas Water Heater, Microwave, Plumbed For Ice Maker
- Laundry: Laundry Room, Main Level, Upper Level
Features
- Attic Other, Kitchen Island, Open Floorplan, Pantry, Tray Ceiling(s)(s), Vaulted Ceiling(s)(s), Walk-In Closet(s)
- Flooring: Carpet, Hardwood, Tile
- Windows: Insulated Windows
- Has basement: No
- Attic: Other,Pull Down Stairs
- Fireplace features: Gas Log, Gas Unvented, Gas Vented, Great Room, Porch
Interior area
- Total structure area: 3,507
- Total interior livable area: 3,507 sqft
- Finished area above ground: 3,507
- Finished area below ground: 0
Property
Parking
- Total spaces: 3
- Parking features: Attached Garage, Garage Door Opener, Garage Faces Side, Garage on Main Level
- Attached garage spaces: 3
Features
- Levels: Two
- Stories: 2
- Patio & porch: Covered, Front Porch, Rear Porch
- Exterior features: In-Ground Irrigation, Other - See Remarks
- Pool features: Community
Lot
- Size: 0.96 Acres
- Dimensions: 1
- Features: Wooded
Details
- Parcel number: 0030L0C028.00
- Zoning: RES
- Special conditions: Standard
- Other equipment: Network Ready
Construction
Type & style
- Home type: SingleFamily
- Architectural style: Cottage
- Property subtype: Single Family Residence
Materials
- Fiber Cement, Stone
- Foundation: Crawl Space
- Roof: Shingle
Condition
- New construction: Yes
- Year built: 2022
Details
- Builder model: Huntley A
- Builder name: Classica Homes
Utilities & green energy
- Sewer: Septic Installed
- Water: City
- Utilities for property: Cable Available
Green energy
- Construction elements: Engineered Wood Products
Community & neighborhood
Security
- Security features: Carbon Monoxide Detector(s)
Community
- Community features: Clubhouse, Fitness Center, Gated, Playground, Recreation Area, Tennis Court(s), Walking Trails, Other
Location
- Region: Lancaster
- Subdivision: Riverchase Estates
HOA & financial
HOA
- Has HOA: Yes
- HOA fee: $1,395 annually
- Association name: Key Managemenr
Other
Other facts
- Listing terms: Construction Perm Loan
- Road surface type: Concrete
Price history
| Date | Event | Price |
|---|---|---|
| 3/31/2023 | Sold | $1,047,703+1.1%$299/sqft |
Source: | ||
| 2/27/2023 | Pending sale | $1,035,900$295/sqft |
Source: | ||
| 6/24/2022 | Listed for sale | $1,035,900+1155.6%$295/sqft |
Source: | ||
| 9/8/2021 | Sold | $82,500+3337.5%$24/sqft |
Source: Public Record Report a problem | ||
| 1/15/2016 | Sold | $2,400$1/sqft |
Source: Public Record Report a problem | ||
Public tax history
| Year | Property taxes | Tax assessment |
|---|---|---|
| 2024 | $14,580 +66.3% | $42,200 +66.3% |
| 2023 | $8,769 +475.7% | $25,376 +463.9% |
| 2022 | $1,523 | $4,500 |
Find assessor info on the county website
Neighborhood: 29720
Nearby schools
GreatSchools rating
- 3/10Erwin Elementary SchoolGrades: PK-5Distance: 8.8 mi
- 1/10South Middle SchoolGrades: 6-8Distance: 9.4 mi
- 2/10Lancaster High SchoolGrades: 9-12Distance: 8 mi
Schools provided by the listing agent
- Elementary: Erwin
- Middle: A.R. Rucker
- High: Lancaster
Source: Canopy MLS as distributed by MLS GRID. This data may not be complete. We recommend contacting the local school district to confirm school assignments for this home.
Get a cash offer in 3 minutes
Find out how much your home could sell for in as little as 3 minutes with a no-obligation cash offer.
Estimated market value$1,152,600
Get a cash offer in 3 minutes
Find out how much your home could sell for in as little as 3 minutes with a no-obligation cash offer.
Estimated market value
$1,152,600


