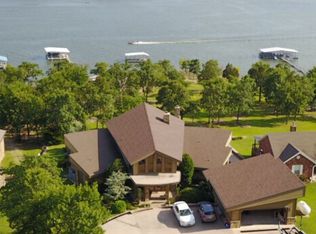Sold for $780,000
$780,000
428532 E 1150th Rd, Porum, OK 74455
3beds
2,287sqft
Single Family Residence
Built in 2004
1.63 Acres Lot
$764,700 Zestimate®
$341/sqft
$2,143 Estimated rent
Home value
$764,700
$726,000 - $803,000
$2,143/mo
Zestimate® history
Loading...
Owner options
Explore your selling options
What's special
THIS IS THE ONE YOU HAVE BEEN WAITING FOR!! 3 BED, 2 BATH, 2 CAR GARAGE WITH PRIVATE 2 SLIP DOCK, 1-BOAT LIFT & 40x50x14 SHOP!! THIS LAKE FRONT PROPERTY IS LOCATED IN THE POPULAR "PORUM LANDING" AREA! SANDY BEACHES located all cross the shoreline from this property! To top it off this is a NON-HOA LOCATION! Home is tucked away in the small addition of Island View Estates 2 with plenty of room for your own personal touches or even add additional storage buildings and there is plenty of space for all your guests parking! Large windows allow natural lighting and magnificent views to the Lake from the kitchen and living room! Large open rear deck great for entertaining family and friends! Deck also has a electrical box already installed and is ready for your own hot tub for those cool nights to relax out doors! Deck has recently been coated, new gravel has been spread for the circle driveway and property is move-in ready! The 40x50x14 insulated shop concrete slab, electricity and enough space for all your toys including a large garage door for easy access. This property is across from a well known hangout spot called "The Cut" which is a short boat trip away! Located in a prime location for fishing, boating and all your Lake recreational needs. This custom built home is filled with several personal touches including custom wood work throughout home & a oversized custom walk-in shower! DON'T MISS THIS ONE & CALL TODAY TO SETUP A SHOWING TIME TO VIEW THIS HOME!!
Zillow last checked: 8 hours ago
Listing updated: September 17, 2025 at 08:01pm
Listed by:
Josh Dendy 918-617-7149,
PR Agency, LLC
Bought with:
Non MLS Member
Non-Member Firm
Source: MLSOK/OKCMAR,MLS#: 1164355
Facts & features
Interior
Bedrooms & bathrooms
- Bedrooms: 3
- Bathrooms: 2
- Full bathrooms: 2
Primary bedroom
- Description: Walk In Closet
Bedroom
- Description: Ceiling Fan
Bedroom
- Description: Ceiling Fan
Bathroom
- Description: Full Bath,Tub & Shower
Bathroom
- Description: Shower
Dining room
- Description: Formal
Kitchen
- Description: Breakfast Bar,Eating Space,Pantry
Living room
- Description: Ceiling Fan,Fireplace
Heating
- Central
Cooling
- Has cooling: Yes
Appliances
- Included: Trash Compactor, Dishwasher, Disposal, Refrigerator, Built-In Electric Oven, Built-In Electric Range
- Laundry: Laundry Room
Features
- Ceiling Fan(s)
- Flooring: Carpet, Tile, Wood
- Windows: Window Treatments
- Number of fireplaces: 1
- Fireplace features: Wood Burning
Interior area
- Total structure area: 2,287
- Total interior livable area: 2,287 sqft
Property
Parking
- Total spaces: 3
- Parking features: Circular Driveway, Gravel
- Garage spaces: 3
- Has uncovered spaces: Yes
Features
- Levels: One
- Stories: 1
- Patio & porch: Patio, Deck
- Exterior features: Rain Gutters
- Waterfront features: Lake Front, Waterfront, Lake
Lot
- Size: 1.63 Acres
- Features: Wooded
Details
- Additional structures: Outbuilding, Workshop
- Parcel number: 428532E115074455
- Special conditions: None
Construction
Type & style
- Home type: SingleFamily
- Architectural style: Craftsman
- Property subtype: Single Family Residence
Materials
- Brick
- Foundation: Slab
- Roof: Composition
Condition
- Year built: 2004
Utilities & green energy
- Water: Rural
- Utilities for property: Aerobic System, Propane
Community & neighborhood
Location
- Region: Porum
Price history
| Date | Event | Price |
|---|---|---|
| 9/15/2025 | Sold | $780,000-2.5%$341/sqft |
Source: | ||
| 6/7/2025 | Pending sale | $799,900$350/sqft |
Source: | ||
| 3/25/2025 | Price change | $799,900-3.3%$350/sqft |
Source: | ||
| 9/18/2024 | Listed for sale | $827,327+1404.2%$362/sqft |
Source: | ||
| 8/11/2000 | Sold | $55,000$24/sqft |
Source: Agent Provided Report a problem | ||
Public tax history
| Year | Property taxes | Tax assessment |
|---|---|---|
| 2024 | $2,396 +4.4% | $28,817 +3% |
| 2023 | $2,294 +5% | $27,978 +6.1% |
| 2022 | $2,185 -9.2% | $26,372 |
Find assessor info on the county website
Neighborhood: 74455
Nearby schools
GreatSchools rating
- 8/10Checotah Intermediate Elementary SchoolGrades: 3-5Distance: 11.1 mi
- 7/10Checotah Middle SchoolGrades: 6-8Distance: 11.4 mi
- 4/10Checotah High SchoolGrades: 9-12Distance: 11.4 mi
Schools provided by the listing agent
- Elementary: Checotah Intermediate ES
- Middle: Checotah MS
- High: Checotah HS
Source: MLSOK/OKCMAR. This data may not be complete. We recommend contacting the local school district to confirm school assignments for this home.
Get pre-qualified for a loan
At Zillow Home Loans, we can pre-qualify you in as little as 5 minutes with no impact to your credit score.An equal housing lender. NMLS #10287.
