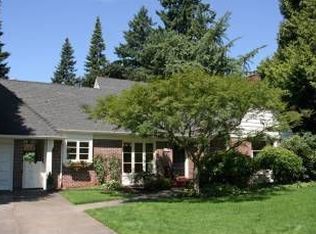Sold
$650,000
4285 SW 86th Ave, Portland, OR 97225
2beds
1,905sqft
Residential, Single Family Residence
Built in 1940
0.44 Acres Lot
$636,500 Zestimate®
$341/sqft
$2,204 Estimated rent
Home value
$636,500
$598,000 - $681,000
$2,204/mo
Zestimate® history
Loading...
Owner options
Explore your selling options
What's special
Incredible opportunity to own a large (.44acre) property located in the heart of Raleigh Hills. Fabulous neighborhood. Quiet street. Lovely English cottage with lots of natural light inside. Large living room (with fireplace) and dining room. Beautiful hardwood floors. The family room features large windows overlooking the beautiful back yard and a gas log fireplace. There is an artist studio in the back yard perfect for your projects and relaxation. A huge patio area is perfect for entertaining outside. Close to downtown and major employers. Listing broker related to seller.
Zillow last checked: 8 hours ago
Listing updated: May 28, 2024 at 05:06am
Listed by:
Ian Reekie 503-789-2550,
MORE Realty
Bought with:
Bob Atkinson, 880400127
Where, Inc
Source: RMLS (OR),MLS#: 24628659
Facts & features
Interior
Bedrooms & bathrooms
- Bedrooms: 2
- Bathrooms: 1
- Full bathrooms: 1
- Main level bathrooms: 1
Primary bedroom
- Features: Hardwood Floors, Closet
- Level: Main
- Area: 156
- Dimensions: 12 x 13
Bedroom 2
- Features: Hardwood Floors, Closet
- Level: Main
- Area: 121
- Dimensions: 11 x 11
Dining room
- Features: Hardwood Floors
- Level: Main
- Area: 132
- Dimensions: 12 x 11
Family room
- Features: Fireplace
- Level: Main
- Area: 192
- Dimensions: 16 x 12
Kitchen
- Level: Main
- Area: 126
- Width: 9
Living room
- Features: Fireplace, Hardwood Floors
- Level: Main
- Area: 260
- Dimensions: 20 x 13
Heating
- Forced Air, Fireplace(s)
Cooling
- Central Air
Appliances
- Included: Free-Standing Range, Washer/Dryer, Electric Water Heater
Features
- Closet, Tile
- Flooring: Hardwood, Tile, Wall to Wall Carpet
- Windows: Wood Frames
- Basement: Partial,Storage Space
- Number of fireplaces: 2
- Fireplace features: Gas, Wood Burning
Interior area
- Total structure area: 1,905
- Total interior livable area: 1,905 sqft
Property
Parking
- Parking features: Driveway, Converted Garage
- Has uncovered spaces: Yes
Accessibility
- Accessibility features: One Level, Accessibility
Features
- Levels: One
- Stories: 1
- Patio & porch: Patio
Lot
- Size: 0.44 Acres
- Features: Level, SqFt 15000 to 19999
Details
- Additional structures: Outbuilding
- Parcel number: R103426
Construction
Type & style
- Home type: SingleFamily
- Architectural style: Cottage
- Property subtype: Residential, Single Family Residence
Materials
- Vinyl Siding
- Foundation: Concrete Perimeter
- Roof: Composition
Condition
- Resale
- New construction: No
- Year built: 1940
Utilities & green energy
- Gas: Gas
- Sewer: Public Sewer
- Water: Public
Community & neighborhood
Location
- Region: Portland
Other
Other facts
- Listing terms: Cash,Conventional
- Road surface type: Paved
Price history
| Date | Event | Price |
|---|---|---|
| 5/28/2024 | Sold | $650,000$341/sqft |
Source: | ||
| 4/13/2024 | Pending sale | $650,000$341/sqft |
Source: | ||
| 4/11/2024 | Listed for sale | $650,000$341/sqft |
Source: | ||
Public tax history
| Year | Property taxes | Tax assessment |
|---|---|---|
| 2024 | $4,962 +10.9% | $263,890 +7.3% |
| 2023 | $4,474 +3.7% | $245,920 +3% |
| 2022 | $4,316 +3.7% | $238,760 |
Find assessor info on the county website
Neighborhood: 97225
Nearby schools
GreatSchools rating
- 5/10Raleigh Park Elementary SchoolGrades: K-5Distance: 0.5 mi
- 4/10Whitford Middle SchoolGrades: 6-8Distance: 2 mi
- 7/10Beaverton High SchoolGrades: 9-12Distance: 2.2 mi
Schools provided by the listing agent
- Elementary: Raleigh Park
- Middle: Whitford
- High: Beaverton
Source: RMLS (OR). This data may not be complete. We recommend contacting the local school district to confirm school assignments for this home.
Get a cash offer in 3 minutes
Find out how much your home could sell for in as little as 3 minutes with a no-obligation cash offer.
Estimated market value
$636,500
Get a cash offer in 3 minutes
Find out how much your home could sell for in as little as 3 minutes with a no-obligation cash offer.
Estimated market value
$636,500
