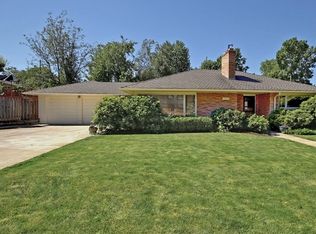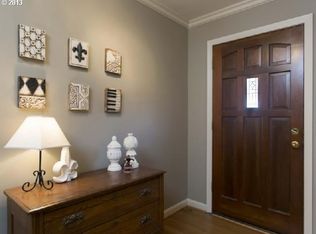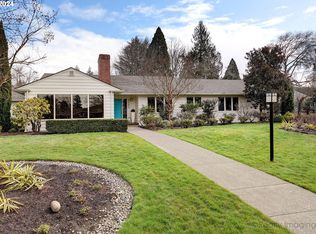Sold
$1,035,000
4285 SW 78th Ave, Portland, OR 97225
4beds
3,132sqft
Residential, Single Family Residence
Built in 1951
0.28 Acres Lot
$1,000,300 Zestimate®
$330/sqft
$3,974 Estimated rent
Home value
$1,000,300
$940,000 - $1.06M
$3,974/mo
Zestimate® history
Loading...
Owner options
Explore your selling options
What's special
Discover the perfect Broadmoor daylight ranch! Exuding a delightful blend of modern updates and timeless charm all nestled into a spacious corner lot. Floor-to-ceiling windows brighten the day with an abundance of natural light and beautiful views of the spacious yard. Rich, original hardwoods highlight the flowing main level living area including a spacious primary suite, two additional bedrooms, and great room-style living, kitchen, dining and family room. The inviting updated kitchen gleams with quartz countertops, subway backsplash, white cabinetry and stainless appliances. The spacious primary suite offers a private retreat exuding with comfort and style. The daylight basement offers versatile spaces for talking to your needs, whether a home office gy, or family room, along with additional bedroom and full bath. Designed with entertaining in mind, the kitchen, dining, and family room flow out to spacious deck area overlooking the park-like setting. A gorgeous yard comes to life with apple and pear trees, and the perfect playlet for family fun. Additional updates include tankless hot water, WIFI garage door system with camera security, and a SaniDry Dehumidifier air system. The highly desirable location is just steps away Raleigh Park's pool, tennis, and pickleball courts, as we as the West Slope Library. Enjoy the convenience of an exceptional location, nearby private schools, including Jesuit + OES, and all the benefits of Washington County taxes!
Zillow last checked: 8 hours ago
Listing updated: February 22, 2025 at 12:07pm
Listed by:
Sara Clark 503-784-4878,
The Agency Portland
Bought with:
Kate Kennedy, 201109073
Where Real Estate Collaborative
Source: RMLS (OR),MLS#: 202999044
Facts & features
Interior
Bedrooms & bathrooms
- Bedrooms: 4
- Bathrooms: 3
- Full bathrooms: 3
- Main level bathrooms: 2
Primary bedroom
- Features: Ensuite, Vaulted Ceiling, Walkin Closet, Wallto Wall Carpet
- Level: Main
- Area: 240
- Dimensions: 20 x 12
Bedroom 2
- Features: Closet Organizer, Closet, Double Closet, Wood Floors
- Level: Main
- Area: 238
- Dimensions: 17 x 14
Bedroom 3
- Features: Closet Organizer, Hardwood Floors, Closet
- Level: Main
- Area: 130
- Dimensions: 13 x 10
Bedroom 4
- Features: Exterior Entry, Closet, Wallto Wall Carpet
- Level: Lower
- Area: 120
- Dimensions: 12 x 10
Dining room
- Features: Deck, Exterior Entry, Vaulted Ceiling, Wood Floors
- Level: Main
- Area: 110
- Dimensions: 11 x 10
Family room
- Features: Deck, Exterior Entry, Family Room Kitchen Combo, Hardwood Floors, Vaulted Ceiling
- Level: Main
- Area: 182
- Dimensions: 14 x 13
Kitchen
- Features: Builtin Range, Dishwasher, Eat Bar, Gas Appliances, Microwave, Nook, Pantry, Free Standing Refrigerator, Quartz, Wood Floors
- Level: Main
- Area: 165
- Width: 11
Living room
- Features: Fireplace, Wood Floors
- Level: Main
- Area: 336
- Dimensions: 21 x 16
Heating
- Forced Air, Fireplace(s)
Cooling
- Central Air
Appliances
- Included: Built-In Range, Convection Oven, Dishwasher, Disposal, Free-Standing Refrigerator, Microwave, Plumbed For Ice Maker, Stainless Steel Appliance(s), Washer/Dryer, Water Softener, Gas Appliances, Tankless Water Heater
- Laundry: Laundry Room
Features
- Quartz, Vaulted Ceiling(s), Closet, Closet Organizer, Double Closet, Family Room Kitchen Combo, Eat Bar, Nook, Pantry, Walk-In Closet(s), Tile
- Flooring: Hardwood, Tile, Wood, Wall to Wall Carpet
- Windows: Double Pane Windows, Vinyl Frames, Daylight
- Basement: Daylight
- Number of fireplaces: 2
- Fireplace features: Gas, Wood Burning
Interior area
- Total structure area: 3,132
- Total interior livable area: 3,132 sqft
Property
Parking
- Total spaces: 2
- Parking features: Driveway, On Street, Garage Door Opener, Attached
- Attached garage spaces: 2
- Has uncovered spaces: Yes
Features
- Stories: 2
- Patio & porch: Deck
- Exterior features: Gas Hookup, Yard, Exterior Entry
- Fencing: Fenced
- Has view: Yes
- View description: Territorial
Lot
- Size: 0.28 Acres
- Features: Corner Lot, Level, Sprinkler, SqFt 10000 to 14999
Details
- Additional structures: GasHookup
- Parcel number: R96372
Construction
Type & style
- Home type: SingleFamily
- Architectural style: Daylight Ranch,Mid Century Modern
- Property subtype: Residential, Single Family Residence
Materials
- Cement Siding, Lap Siding
- Foundation: Concrete Perimeter
- Roof: Composition
Condition
- Updated/Remodeled
- New construction: No
- Year built: 1951
Utilities & green energy
- Gas: Gas Hookup, Gas
- Sewer: Public Sewer
- Water: Public
Community & neighborhood
Location
- Region: Portland
- Subdivision: Broadmo
Other
Other facts
- Listing terms: Call Listing Agent,Cash,Conventional
- Road surface type: Paved
Price history
| Date | Event | Price |
|---|---|---|
| 2/20/2025 | Sold | $1,035,000-1.4%$330/sqft |
Source: | ||
| 1/22/2025 | Pending sale | $1,050,000$335/sqft |
Source: | ||
| 1/17/2025 | Listed for sale | $1,050,000+5%$335/sqft |
Source: | ||
| 5/14/2021 | Sold | $999,999+23.5%$319/sqft |
Source: | ||
| 6/8/2017 | Sold | $810,000+4.5%$259/sqft |
Source: | ||
Public tax history
| Year | Property taxes | Tax assessment |
|---|---|---|
| 2025 | $10,583 +4.4% | $560,010 +3% |
| 2024 | $10,141 +6.5% | $543,700 +3% |
| 2023 | $9,523 +3.3% | $527,870 +3% |
Find assessor info on the county website
Neighborhood: 97225
Nearby schools
GreatSchools rating
- 5/10Raleigh Park Elementary SchoolGrades: K-5Distance: 0.3 mi
- 4/10Whitford Middle SchoolGrades: 6-8Distance: 2.2 mi
- 7/10Beaverton High SchoolGrades: 9-12Distance: 2.6 mi
Schools provided by the listing agent
- Elementary: Raleigh Park
- Middle: Whitford
- High: Beaverton
Source: RMLS (OR). This data may not be complete. We recommend contacting the local school district to confirm school assignments for this home.
Get a cash offer in 3 minutes
Find out how much your home could sell for in as little as 3 minutes with a no-obligation cash offer.
Estimated market value
$1,000,300
Get a cash offer in 3 minutes
Find out how much your home could sell for in as little as 3 minutes with a no-obligation cash offer.
Estimated market value
$1,000,300


