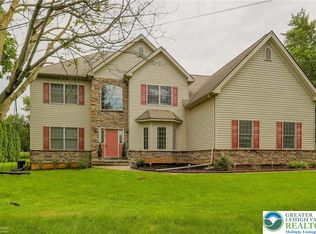Sold for $525,000
$525,000
4285 Ravenswood Rd, Allentown, PA 18103
4beds
2,904sqft
Single Family Residence
Built in 1987
0.71 Acres Lot
$572,500 Zestimate®
$181/sqft
$3,233 Estimated rent
Home value
$572,500
$544,000 - $601,000
$3,233/mo
Zestimate® history
Loading...
Owner options
Explore your selling options
What's special
Open House Sunday, January 21st 1-3PM. FREE 1 year home warranty offered! Privacy awaits at your new home nestled within the Brookhaven Development, Lower Macungie Township! This timeless center hall colonial welcomes you with 4 bedrooms and 2.5 bathrooms, providing generous living spaces both indoors and outdoors. The bright kitchen with extended counter space and updated appliances is perfect for cooking those home made meals. Choose to serve in the inviting eat-in kitchen area or the adjacent dining room, both offering peaceful settings with large bay windows. Cozy up by the fire in the family room on chilly winter nights or entertain in the front living room.
Venture upstairs to the expansive main bedroom featuring a walk-in closet and an en-suite bathroom. Walk down the hallway to find a full bathroom and three spacious bedrooms. The hall bath is equipped with a double sink vanity, bathtub, and dedicated closet. You’ll never run out of storage with ample closets throughout the house and an approx. 900 sq ft basement that is ready for your customization. Step outside onto the deck space spanning the length of the house and overlooking the expansive backyard perfect for entertainment, play, or quiet retreat. This house is a rare find in today’s market with nearly ¾ of an acre, convenient proximity to hospitals, highways, and shopping centers. Schedule a tour to explore the endless possibilities this home has in store for you!
Zillow last checked: 8 hours ago
Listing updated: March 11, 2024 at 09:16am
Listed by:
Alex Meyer 484-553-6118,
BHHS Fox & Roach Center Valley
Bought with:
Kristen G. Yarema
BHHS Fox & Roach Center Valley
Source: GLVR,MLS#: 729981 Originating MLS: Lehigh Valley MLS
Originating MLS: Lehigh Valley MLS
Facts & features
Interior
Bedrooms & bathrooms
- Bedrooms: 4
- Bathrooms: 3
- Full bathrooms: 2
- 1/2 bathrooms: 1
Primary bedroom
- Description: Walk-in closet, en-suite bathroom
- Level: Second
- Dimensions: 18.50 x 18.60
Bedroom
- Level: Second
- Dimensions: 13.50 x 11.90
Bedroom
- Description: Double door closet, carpet
- Level: Second
- Dimensions: 13.10 x 10.60
Bedroom
- Description: Double door closet, carpet
- Level: Second
- Dimensions: 14.90 x 11.90
Breakfast room nook
- Description: Bay window
- Level: First
- Dimensions: 8.90 x 7.50
Dining room
- Description: Bay window
- Level: First
- Dimensions: 13.60 x 12.20
Family room
- Description: Wood burning fireplace
- Level: First
- Dimensions: 17.60 x 13.80
Other
- Description: Tub/shower combo, double vanity, closet
- Level: Second
- Dimensions: 9.60 x 4.80
Other
- Description: En-suite bath
- Level: Second
- Dimensions: 7.10 x 7.70
Half bath
- Level: First
- Dimensions: 6.80 x 3.20
Kitchen
- Description: Updated appliances, eat in kitchen area, bay window
- Level: First
- Dimensions: 18.90 x 12.20
Living room
- Level: First
- Dimensions: 17.60 x 13.20
Other
- Level: Basement
- Dimensions: 21.90 x 25.80
Heating
- Electric, Forced Air, Heat Pump
Cooling
- Central Air
Appliances
- Included: Dryer, Dishwasher, Electric Cooktop, Electric Oven, Electric Water Heater, Microwave, Refrigerator, Washer
- Laundry: Main Level
Features
- Dining Area, Separate/Formal Dining Room, Entrance Foyer, Eat-in Kitchen, Kitchen Island, Walk-In Closet(s)
- Flooring: Carpet, Tile
- Basement: Full,Partially Finished
- Has fireplace: Yes
- Fireplace features: Family Room, Lower Level, Wood Burning
Interior area
- Total interior livable area: 2,904 sqft
- Finished area above ground: 2,324
- Finished area below ground: 580
Property
Parking
- Total spaces: 2
- Parking features: Attached, Driveway, Garage, Garage Door Opener
- Attached garage spaces: 2
- Has uncovered spaces: Yes
Features
- Stories: 2
- Patio & porch: Deck
- Exterior features: Deck
Lot
- Size: 0.70 Acres
- Dimensions: 195.57 x 192.33
Details
- Parcel number: 548550272682001
- Zoning: S-Suburban
- Special conditions: None
Construction
Type & style
- Home type: SingleFamily
- Architectural style: Colonial
- Property subtype: Single Family Residence
Materials
- Brick, Vinyl Siding
- Roof: Asphalt,Fiberglass
Condition
- Year built: 1987
Utilities & green energy
- Electric: 200+ Amp Service, Circuit Breakers
- Sewer: Grinder Pump, Public Sewer
- Water: Public
Community & neighborhood
Location
- Region: Allentown
- Subdivision: Brookhaven
Other
Other facts
- Listing terms: Cash,Conventional,FHA,VA Loan
- Ownership type: Fee Simple
Price history
| Date | Event | Price |
|---|---|---|
| 3/11/2024 | Sold | $525,000-1.9%$181/sqft |
Source: | ||
| 1/31/2024 | Pending sale | $535,000$184/sqft |
Source: | ||
| 1/8/2024 | Listed for sale | $535,000$184/sqft |
Source: | ||
Public tax history
| Year | Property taxes | Tax assessment |
|---|---|---|
| 2025 | $7,125 +6.8% | $270,200 |
| 2024 | $6,674 +2% | $270,200 |
| 2023 | $6,541 | $270,200 |
Find assessor info on the county website
Neighborhood: 18103
Nearby schools
GreatSchools rating
- 7/10Wescosville El SchoolGrades: K-5Distance: 1.6 mi
- 7/10Lower Macungie Middle SchoolGrades: 6-8Distance: 2.2 mi
- 7/10Emmaus High SchoolGrades: 9-12Distance: 1.7 mi
Schools provided by the listing agent
- Elementary: Wescosville
- Middle: Lower Macungie Middle School
- High: East Penn High School
- District: East Penn
Source: GLVR. This data may not be complete. We recommend contacting the local school district to confirm school assignments for this home.
Get a cash offer in 3 minutes
Find out how much your home could sell for in as little as 3 minutes with a no-obligation cash offer.
Estimated market value$572,500
Get a cash offer in 3 minutes
Find out how much your home could sell for in as little as 3 minutes with a no-obligation cash offer.
Estimated market value
$572,500
