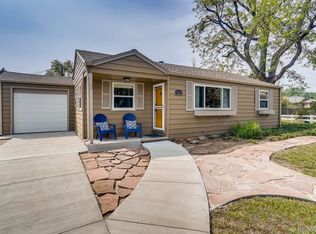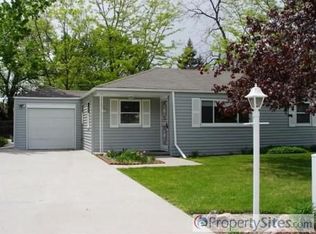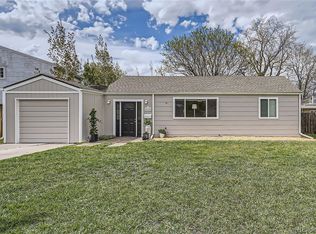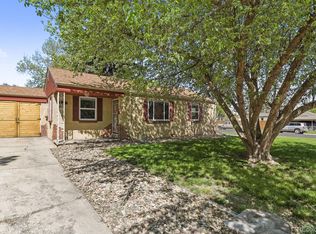Sold for $522,500 on 06/27/25
$522,500
4285 Newland Street, Wheat Ridge, CO 80033
3beds
1,076sqft
Single Family Residence
Built in 1950
9,801 Square Feet Lot
$508,900 Zestimate®
$486/sqft
$2,422 Estimated rent
Home value
$508,900
$478,000 - $545,000
$2,422/mo
Zestimate® history
Loading...
Owner options
Explore your selling options
What's special
Nestled in the heart of Wheat Ridge, this home exudes warmth and character. Beautiful hardwood floors, big bright windows, vintage doors make this home delightful. You will love the gorgeous outdoor living on this extra-large nearly 1/4 acre lot that features a lovely patio, a fire pit, room for a garden to channel your inner green thumb, a quaint front porch and two backyard sheds with plenty of room for storage! This home is situated on a cul-de sac in a quiet neighborhood, ideally located within 15 minutes of downtown, 10 minutes to Highlands Square, 6 minutes to Tennyson Street shops and art galleries, 5 minutes to Clear Creek bike trail, and much more! This home and private garden is the perfect oasis in the city.
Zillow last checked: 8 hours ago
Listing updated: June 28, 2025 at 12:22pm
Listed by:
Cyndi Jordan 303-919-4014,
West and Main Homes Inc
Bought with:
JaCee Apple, 100090805
Keller Williams Colorado West Realty, LLC
Source: REcolorado,MLS#: 9505170
Facts & features
Interior
Bedrooms & bathrooms
- Bedrooms: 3
- Bathrooms: 1
- 3/4 bathrooms: 1
- Main level bathrooms: 1
- Main level bedrooms: 3
Primary bedroom
- Description: Bedroom 1
- Level: Main
Bedroom
- Description: Bedroom 2
- Level: Main
Bedroom
- Description: Bedroom 3 With Paneling
- Level: Main
Bathroom
- Description: Very Nicely Updated
- Level: Main
Family room
- Description: Cozy Family Room
- Level: Main
Kitchen
- Description: Charming Kitchen
- Level: Main
Laundry
- Description: Laundry Room
- Level: Main
Living room
- Description: Front Living Room With Big Window
- Level: Main
Heating
- Forced Air
Cooling
- Evaporative Cooling
Appliances
- Included: Dishwasher, Disposal, Dryer, Gas Water Heater, Microwave, Oven, Range, Refrigerator, Washer
Features
- Has basement: No
Interior area
- Total structure area: 1,076
- Total interior livable area: 1,076 sqft
- Finished area above ground: 1,076
Property
Parking
- Total spaces: 1
- Parking features: Garage - Attached
- Attached garage spaces: 1
Features
- Levels: One
- Stories: 1
- Patio & porch: Front Porch, Patio
- Exterior features: Fire Pit, Private Yard
- Fencing: Full
Lot
- Size: 9,801 sqft
- Features: Cul-De-Sac, Many Trees
Details
- Parcel number: 026446
- Special conditions: Standard
Construction
Type & style
- Home type: SingleFamily
- Property subtype: Single Family Residence
Materials
- Frame
- Roof: Composition
Condition
- Year built: 1950
Utilities & green energy
- Sewer: Public Sewer
- Water: Public
Community & neighborhood
Location
- Region: Wheat Ridge
- Subdivision: Wheatridge
Other
Other facts
- Listing terms: Cash,Conventional,FHA,VA Loan
- Ownership: Individual
- Road surface type: Paved
Price history
| Date | Event | Price |
|---|---|---|
| 6/27/2025 | Sold | $522,500+0.5%$486/sqft |
Source: | ||
| 5/31/2025 | Pending sale | $520,000$483/sqft |
Source: | ||
| 5/28/2025 | Price change | $520,000-1.9%$483/sqft |
Source: | ||
| 5/21/2025 | Price change | $530,000-1.9%$493/sqft |
Source: | ||
| 5/13/2025 | Price change | $540,000-3.6%$502/sqft |
Source: | ||
Public tax history
| Year | Property taxes | Tax assessment |
|---|---|---|
| 2024 | $2,253 +24.7% | $32,470 |
| 2023 | $1,806 -1.4% | $32,470 +19.2% |
| 2022 | $1,831 +15% | $27,238 -2.8% |
Find assessor info on the county website
Neighborhood: 80033
Nearby schools
GreatSchools rating
- 5/10Stevens Elementary SchoolGrades: PK-5Distance: 0.3 mi
- 5/10Everitt Middle SchoolGrades: 6-8Distance: 2 mi
- 7/10Wheat Ridge High SchoolGrades: 9-12Distance: 2 mi
Schools provided by the listing agent
- Elementary: Stevens
- Middle: Everitt
- High: Wheat Ridge
- District: Jefferson County R-1
Source: REcolorado. This data may not be complete. We recommend contacting the local school district to confirm school assignments for this home.
Get a cash offer in 3 minutes
Find out how much your home could sell for in as little as 3 minutes with a no-obligation cash offer.
Estimated market value
$508,900
Get a cash offer in 3 minutes
Find out how much your home could sell for in as little as 3 minutes with a no-obligation cash offer.
Estimated market value
$508,900



