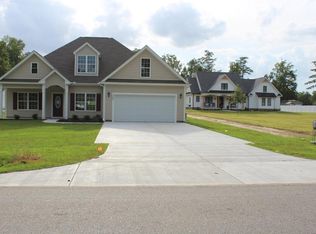Enjoy peaceful country living in a convenient picturesque location. This Elm 3 bedroom home on a 1.5 acre lot has an open floor plan with split bedrooms for privacy. Formal entry foyer opens to the formal dining room with a double tray ceiling to the side, and continues on into the living area with vaulted celing with fan. The living area opens out into the kitchen with wrap around breakfast bar, walk-in pantry closet, and breakfast nook which opens out into a screened in porch and adjacent patio. The kitchen has custom white beadboard solid wood cabinets with crown molding and knobs, 42" cabinets on top, granite countertops, upgraded stainless steel appliances, single sink and recessed lights. The appliances have been upgraded. Private Master bedroom suite has a double tray ceiling, ceiling fan with light, a beautiful large bay window, and a huge L shaped walk-in closet. The adjoining master bath has a double sink vanity with granite countertop, garden tub plus a separate walk-in shower. Guest bathroom also has a granite vanity. Ceramic tile flooring in both bathrooms and laundry room and the guest bathroom has granite countertops. Laundry room has 42" white cabinets over the washer and dryer; 54"x12"x42". Upgraded waterproof, wood-look luxury vinyl plank flooring in all common living areas and carpet in the bedrooms. The HVAC system has been upgraded to a 19 seer system and a tankless hot water system has been added. 2-car garage, completely finished, painted and insulated with automatic door opener, mop sink, and pull down stairs to attic storage above. 6 additional flood lights and 3 outlets added. An additional freestanding 24'x24' garage with an 8' door has been added behind the house. The home also has a buried 250 gallon gas tank. Cheyenne style interior doors, RB3 window and door casings, 5 1/4 baseboards, smooth ceilings, sodded landscaped yard with irrigation system and full house gutters. Low maintenance energy efficient new home. Close to down town Conway, Riverwalk Park, great dining, shopping and within 25 minutes of the beach and excitement of Myrtle Beach. Square footage is approximate and not guaranteed. Buyer is responsible for verification.
This property is off market, which means it's not currently listed for sale or rent on Zillow. This may be different from what's available on other websites or public sources.


