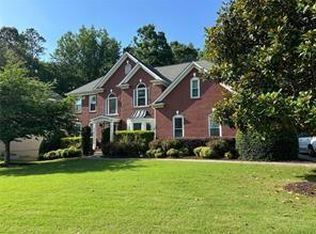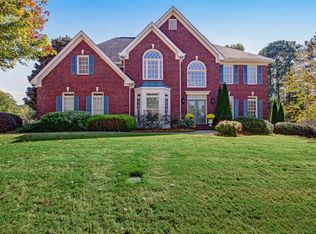The home is nestled minutes from Peachtree Industrial Blvd, Schools & Shopping yet surrounded by natural beauty and serenity. Conveniently located in a cul-de-sac and easily walk to the clubhouse, swimming pool and lighted tennis courts. Step into this 5 bedroom/4.5 bath home and a large two-story foyer greets your arrival. Graced with heavy crown moulding, 9 ft’ ceilings and hardwood floors. Formal dining room with plenty of sitting area for entertaining your family & friends. Adjacent to the dining room is the living room with custom built-in bookcases, crown molding and french doors that open to the family room. The warm comfortable family room with wood burning fireplace will chase the winter chill away and has a picturesque view of the backyard. You’ll find the kitchen is open & bright with gas cooktop, double ovens, built-in microwave, lots of cabinets and counter space for cooking. Adjacent is the huge breakfast area where the whole group can sit down & eat together while enjoying the scenic view of the backyard. Off the kitchen is the covered deck with ceiling fan. Upstairs you’ll find a large master bedroom with a deep trey ceiling, ceiling fan and wainscoting. French doors lead you to a master bath with whirlpool tub, his/her vanities, separate shower and deep walk-in closet. In addition, you have two bedrooms that share a full bath with double sinks and separate shower area. Down the hall you’ll find a large forth bedroom that is double the size of a regular bedroom connected to a full bath. The finished terrace level features a full bedroom and bath. A kitchen with cabinets, sink and refrigerator and table. A large recreational room keeps the rest of the home neat! And french doors open to an office ideal for the home professional and a woodshop for the do it yourselfer. The professionally manicured yard is ideal for entertaining, easy to maintain and can provide a private sanctuary from the busy world. Neighborhood Description Active homeowner's association and conveniently located within minutes to shopping, schools and Peachtree Industrial Blvd. Subdivision has a clubhouse, lighted tennis courts and swimming pool.
This property is off market, which means it's not currently listed for sale or rent on Zillow. This may be different from what's available on other websites or public sources.

