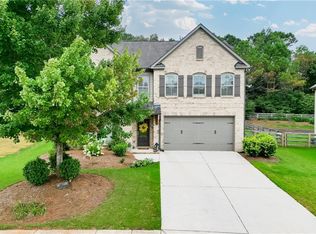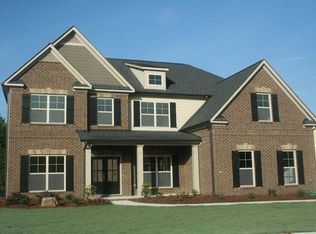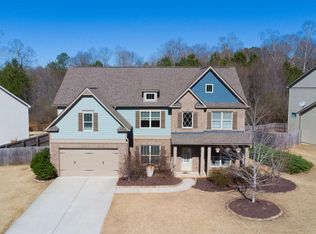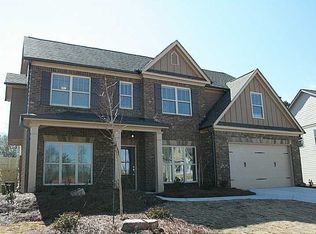Closed
$600,000
4285 Hunters Walk Way, Cumming, GA 30028
5beds
3,060sqft
Single Family Residence
Built in 2015
10,454.4 Square Feet Lot
$588,900 Zestimate®
$196/sqft
$2,771 Estimated rent
Home value
$588,900
$548,000 - $636,000
$2,771/mo
Zestimate® history
Loading...
Owner options
Explore your selling options
What's special
Must see this stunning, well maintained 5 bedroom , 3 bath brick and stone light filled home .A superiorly designed house with spectacular views from the full covered front porch, covered back veranda , or large extended patio custom built fire pit perfect for outdoor living and dining . lush mature professional landscaping with sodded front and back lawns and a fenced, level, wooded back yard. Hardwood flooring throughout the main area, and iron balusters complement a stunning two story foyer and great room. The formal living room with French doors can also be used as a home office.The spacious formal dining room has a coffered ceiling and wainscoting. Open floor plan with natural lighting throughout. Picturesque great room with marble fireplace, built in bookcases. Engineered hardwood floors on main level. A dream kitchen with an abundance of custom built-in cabinetry, quartz countertops, recently upgraded GE Profile dishwasher, stovetop & over, sharp drawer microwave stainless steel appliances and a tile backsplash, and a large center caterers island with barstool seating area ,walk-in pantry for storage. Spectacular two story keeping room with a wall of two story windows.. Full bedroom and bathroom on main. Large luxurious master suite on upper level with a sitting area and a large walk in closet with built ins. Elegant spa-like retreat master bathroom has a garden tub , large shower with double vanities and separate water closet. Upstairs laundry room. Large secondary bedrooms on 2nd level. Hunters Walk community offers a swimming pool with water features and tennis courts as well as a playground and sidewalks. Community has street lights. Nearby parks include Sawnee Mountain Park, Ducktown Park and Little Ridge Park with access to lake Lanier, all under 5 miles away. Dine in nearby Vickery or Halcyon.
Zillow last checked: 8 hours ago
Listing updated: June 16, 2025 at 12:33pm
Listed by:
Felina Berkhan 770-365-1646,
RE/MAX Around Atlanta
Bought with:
Jessica Sexton, 375396
BHHS Georgia Properties
Source: GAMLS,MLS#: 10513656
Facts & features
Interior
Bedrooms & bathrooms
- Bedrooms: 5
- Bathrooms: 3
- Full bathrooms: 3
- Main level bathrooms: 1
- Main level bedrooms: 1
Dining room
- Features: Seats 12+, Separate Room
Kitchen
- Features: Breakfast Area, Breakfast Bar, Breakfast Room, Kitchen Island, Pantry
Heating
- Central, Dual, Forced Air, Zoned
Cooling
- Ceiling Fan(s), Central Air, Dual, Zoned
Appliances
- Included: Cooktop, Dishwasher, Gas Water Heater, Microwave, Stainless Steel Appliance(s)
- Laundry: Upper Level
Features
- Beamed Ceilings, Bookcases, Double Vanity, High Ceilings, In-Law Floorplan, Separate Shower, Soaking Tub, Tray Ceiling(s), Entrance Foyer, Vaulted Ceiling(s), Walk-In Closet(s)
- Flooring: Carpet, Hardwood, Tile
- Basement: None
- Number of fireplaces: 2
- Fireplace features: Factory Built, Family Room, Outside
- Common walls with other units/homes: No Common Walls
Interior area
- Total structure area: 3,060
- Total interior livable area: 3,060 sqft
- Finished area above ground: 3,060
- Finished area below ground: 0
Property
Parking
- Total spaces: 4
- Parking features: Attached, Garage, Kitchen Level
- Has attached garage: Yes
Features
- Levels: Two
- Stories: 2
- Patio & porch: Patio, Porch
- Exterior features: Garden
- Fencing: Back Yard,Fenced,Wood
- Has view: Yes
- View description: Mountain(s), Seasonal View
- Waterfront features: No Dock Or Boathouse
- Body of water: None
Lot
- Size: 10,454 sqft
- Features: Level, Private
- Residential vegetation: Cleared, Grassed, Partially Wooded, Wooded
Details
- Additional structures: Other
- Parcel number: 051 143
Construction
Type & style
- Home type: SingleFamily
- Architectural style: Brick Front,Craftsman,European,French Provincial,Stone Frame,Traditional
- Property subtype: Single Family Residence
Materials
- Brick, Concrete, Stone
- Foundation: Slab
- Roof: Composition
Condition
- Resale
- New construction: No
- Year built: 2015
Utilities & green energy
- Sewer: Public Sewer
- Water: Public
- Utilities for property: Cable Available, Electricity Available, Natural Gas Available, Other, Phone Available, Sewer Available, Sewer Connected, Underground Utilities, Water Available
Community & neighborhood
Community
- Community features: Playground, Pool, Sidewalks, Street Lights, Tennis Court(s), Walk To Schools, Near Shopping
Location
- Region: Cumming
- Subdivision: Hunters Walk
HOA & financial
HOA
- Has HOA: Yes
- HOA fee: $950 annually
- Services included: Swimming, Tennis
Other
Other facts
- Listing agreement: Exclusive Right To Sell
- Listing terms: Cash,Conventional
Price history
| Date | Event | Price |
|---|---|---|
| 6/13/2025 | Sold | $600,000$196/sqft |
Source: | ||
| 5/19/2025 | Pending sale | $600,000$196/sqft |
Source: | ||
| 5/9/2025 | Price change | $600,000-4%$196/sqft |
Source: | ||
| 5/2/2025 | Listed for sale | $625,000+58.2%$204/sqft |
Source: | ||
| 10/22/2020 | Sold | $395,000$129/sqft |
Source: | ||
Public tax history
| Year | Property taxes | Tax assessment |
|---|---|---|
| 2024 | $4,732 +9.8% | $224,176 +1.9% |
| 2023 | $4,310 -1.7% | $219,928 +21.5% |
| 2022 | $4,383 +18.3% | $181,064 +29.8% |
Find assessor info on the county website
Neighborhood: Hunters Walk
Nearby schools
GreatSchools rating
- 6/10Poole's Mill ElementaryGrades: PK-5Distance: 1.9 mi
- 6/10Liberty Middle SchoolGrades: 6-8Distance: 1.7 mi
- 8/10North Forsyth High SchoolGrades: 9-12Distance: 5.8 mi
Schools provided by the listing agent
- Elementary: Poole's Mill
- Middle: Liberty
- High: North Forsyth
Source: GAMLS. This data may not be complete. We recommend contacting the local school district to confirm school assignments for this home.
Get a cash offer in 3 minutes
Find out how much your home could sell for in as little as 3 minutes with a no-obligation cash offer.
Estimated market value$588,900
Get a cash offer in 3 minutes
Find out how much your home could sell for in as little as 3 minutes with a no-obligation cash offer.
Estimated market value
$588,900



