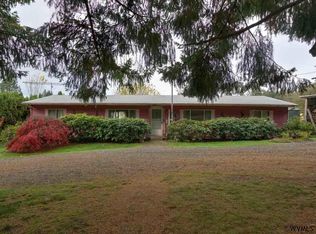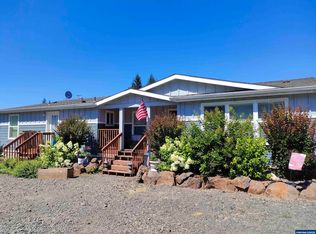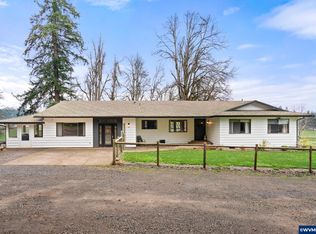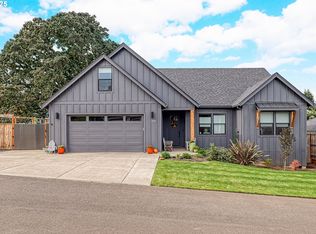Welcome home to this expansive 2500+ sq ft tri-wide w/Vaulted and 10-ft ceilings. Impressive 40 X 80 shop with 18-foot eaves. All located on 2.18 acres just outside the desirable city of Silverton. Home features master suite w/retreat, grand master bath w/dual vanity low-rise step-in shower, ample cabinet space & spacious closet. Large kitchen w/hickory cabinets, electric island SS appliances! Family Room w certified woodstove.Tons of natural light throughout!
Active
$724,000
4285 Edison Rd NE, Silverton, OR 97381
3beds
2,572sqft
Est.:
Residential, Manufactured Home
Built in 2023
2.18 Acres Lot
$-- Zestimate®
$281/sqft
$-- HOA
What's special
- 322 days |
- 145 |
- 3 |
Zillow last checked: 8 hours ago
Listing updated: February 02, 2026 at 07:14am
Listed by:
Arnie Amsden 503-507-1216,
Amsden Realty, LLC
Source: RMLS (OR),MLS#: 746220643
Facts & features
Interior
Bedrooms & bathrooms
- Bedrooms: 3
- Bathrooms: 2
- Full bathrooms: 2
- Main level bathrooms: 2
Rooms
- Room types: Utility Room, Bedroom 2, Bedroom 3, Dining Room, Family Room, Kitchen, Living Room, Primary Bedroom
Primary bedroom
- Features: Bathroom, Ceiling Fan, Closet, Double Sinks, Flex Room, Walkin Closet
- Level: Main
- Area: 256
- Dimensions: 16 x 16
Bedroom 2
- Features: Closet
- Level: Main
- Area: 117
- Dimensions: 9 x 13
Bedroom 3
- Level: Main
- Area: 120
- Dimensions: 10 x 12
Dining room
- Features: Vaulted Ceiling
- Level: Main
- Area: 140
- Dimensions: 10 x 14
Family room
- Level: Main
- Area: 405
- Dimensions: 15 x 27
Kitchen
- Features: Dishwasher, Microwave, Free Standing Range, Vaulted Ceiling
- Level: Main
- Area: 208
- Width: 13
Living room
- Features: Beamed Ceilings, Ceiling Fan, Island, Pantry, Vaulted Ceiling, Wood Stove
- Level: Main
- Area: 208
- Dimensions: 16 x 13
Heating
- Forced Air
Appliances
- Included: Dishwasher, Free-Standing Range, Microwave, Stainless Steel Appliance(s), Electric Water Heater
Features
- Ceiling Fan(s), High Ceilings, Closet, Vaulted Ceiling(s), Beamed Ceilings, Kitchen Island, Pantry, Bathroom, Double Vanity, Walk-In Closet(s)
- Flooring: Wall to Wall Carpet
- Windows: Double Pane Windows, Vinyl Frames
- Basement: Crawl Space
- Number of fireplaces: 1
- Fireplace features: Stove, Wood Burning, Wood Burning Stove
Interior area
- Total structure area: 2,572
- Total interior livable area: 2,572 sqft
Property
Parking
- Parking features: Driveway, RV Access/Parking, RV Boat Storage
- Has uncovered spaces: Yes
Features
- Levels: One
- Stories: 1
- Has view: Yes
- View description: Territorial
Lot
- Size: 2.18 Acres
- Dimensions: 166 x 594
- Features: Gentle Sloping, Acres 1 to 3
Details
- Additional structures: RVParking, RVBoatStorage
- Parcel number: 520744
- Zoning: AR
Construction
Type & style
- Home type: MobileManufactured
- Property subtype: Residential, Manufactured Home
Materials
- Board & Batten Siding, Cement Siding, Lap Siding
- Foundation: Block, Skirting
- Roof: Composition
Condition
- Approximately
- New construction: No
- Year built: 2023
Utilities & green energy
- Sewer: Septic Tank
- Water: Private, Well
Community & HOA
Community
- Subdivision: Rural
HOA
- Has HOA: No
Location
- Region: Silverton
Financial & listing details
- Price per square foot: $281/sqft
- Tax assessed value: $860,070
- Annual tax amount: $6,793
- Date on market: 4/11/2025
- Listing terms: Cash,Conventional,VA Loan
- Road surface type: Paved
- Body type: Triple Wide
Estimated market value
Not available
Estimated sales range
Not available
Not available
Price history
Price history
| Date | Event | Price |
|---|---|---|
| 10/25/2025 | Price change | $724,000-1.4%$281/sqft |
Source: | ||
| 6/5/2025 | Price change | $734,000-2%$285/sqft |
Source: | ||
| 4/14/2025 | Listed for sale | $749,000$291/sqft |
Source: | ||
Public tax history
Public tax history
| Year | Property taxes | Tax assessment |
|---|---|---|
| 2025 | $6,793 +2.8% | $410,720 +3% |
| 2024 | $6,608 +145.1% | $398,760 +153.3% |
| 2023 | $2,696 +2.5% | $157,400 |
| 2022 | $2,632 | $157,400 |
Find assessor info on the county website
BuyAbility℠ payment
Est. payment
$3,887/mo
Principal & interest
$3398
Property taxes
$489
Climate risks
Neighborhood: 97381
Nearby schools
GreatSchools rating
- 9/10Robert Frost Elementary SchoolGrades: K-5Distance: 1.1 mi
- 4/10Silverton Middle SchoolGrades: 6-8Distance: 1.7 mi
- 5/10Silverton High SchoolGrades: 9-12Distance: 1.9 mi
Schools provided by the listing agent
- Elementary: Robert Frost
- Middle: Silverton
- High: Silverton
Source: RMLS (OR). This data may not be complete. We recommend contacting the local school district to confirm school assignments for this home.






