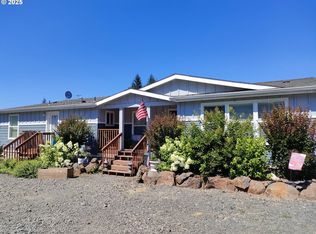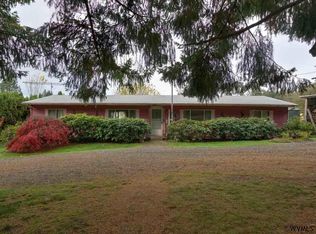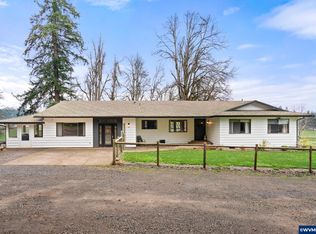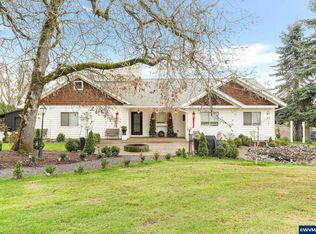Welcome home to this expansive 2500+ sq ft tri-wide w/Vaulted and 10-ft ceilings. Impressive 40 X 80 shop with 18-foot eaves. All located on 2.18 acres just outside the desirable city of Silverton. Home features master suite w/retreat, grand master bath w/dual vanity low-rise step-in shower, ample cabinet space & spacious closet. Large kitchen w/hickory cabinets, electric island SS appliances! Family Room w certified woodstove. Tons of natural light throughout! Welcome home to this expansive 2500+ sq ft tri-wide w/Vaulted and 10-ft ceilings. Impressive 40 X 80 shop with 18-foot eaves. All located on 2.18 acres just outside the desirable city of Silverton. Home features master suite w/retreat, grand master bath w/dual vanity low-rise step-in shower, ample cabinet space & spacious closet. Large kitchen w/hickory cabinets, electric island SS appliances! Family Room w/ certified woodstove. Tons of natural light throughout!
For sale
Listed by: Amsden Realty Llc
$724,000
4285 Edison Rd NE, Silverton, OR 97381
3beds
2,572sqft
Est.:
Manufactured Home
Built in 2023
2.18 Acres Lot
$-- Zestimate®
$281/sqft
$-- HOA
What's special
Ample cabinet spaceSpacious closetLow-rise step-in showerElectric islandSs appliances
- 321 days |
- 369 |
- 6 |
Zillow last checked: 8 hours ago
Listing updated: February 02, 2026 at 03:17pm
Listed by:
AYAKA TSUKAMOTO Cell:971-719-8383,
Amsden Realty Llc
Source: WVMLS,MLS#: 827612
Facts & features
Interior
Bedrooms & bathrooms
- Bedrooms: 3
- Bathrooms: 2
- Full bathrooms: 2
- Main level bathrooms: 2
Primary bedroom
- Level: Main
Bedroom 2
- Level: Main
Dining room
- Features: Area (Combination)
- Level: Main
Family room
- Level: Main
Kitchen
- Level: Main
Living room
- Level: Main
Heating
- Electric, Forced Air
Appliances
- Included: Dishwasher, Electric Range, Range Included, Electric Water Heater
- Laundry: Main Level
Features
- Den, Office, Walk-in Pantry, Workshop
- Flooring: Carpet, Vinyl
- Has fireplace: Yes
- Fireplace features: Family Room, Wood Burning Stove
Interior area
- Total structure area: 2,572
- Total interior livable area: 2,572 sqft
Property
Parking
- Parking features: No Garage
Features
- Levels: One
- Stories: 1
- Exterior features: Blue
Lot
- Size: 2.18 Acres
- Features: Landscaped
Details
- Additional structures: Workshop, RV/Boat Storage
- Parcel number: 00520744
- Zoning: AR
Construction
Type & style
- Home type: MobileManufactured
- Property subtype: Manufactured Home
Materials
- Fiber Cement, Lap Siding, T111
- Foundation: Slab
- Roof: Composition
Condition
- New construction: No
- Year built: 2023
Utilities & green energy
- Electric: 1/Main
- Sewer: Other
- Water: Possible, Well
Community & HOA
HOA
- Has HOA: No
Location
- Region: Silverton
Financial & listing details
- Price per square foot: $281/sqft
- Tax assessed value: $360,480
- Annual tax amount: $2,696
- Price range: $724K - $724K
- Date on market: 4/11/2025
- Listing agreement: Exclusive Right To Sell
- Listing terms: Cash,Conventional,VA Loan
- Exclusions: washer / dryer / fridge / 2nd fridge
- Body type: Triple Wide
Estimated market value
Not available
Estimated sales range
Not available
$2,708/mo
Price history
Price history
| Date | Event | Price |
|---|---|---|
| 10/25/2025 | Price change | $724,000-1.4%$281/sqft |
Source: | ||
| 6/5/2025 | Price change | $734,000-2%$285/sqft |
Source: | ||
| 4/11/2025 | Listed for sale | $749,000-0.1%$291/sqft |
Source: | ||
| 4/2/2025 | Listing removed | $749,500$291/sqft |
Source: | ||
| 11/27/2024 | Listed for sale | $749,500-2%$291/sqft |
Source: | ||
| 11/13/2024 | Listing removed | $765,000$297/sqft |
Source: | ||
| 8/20/2024 | Price change | $765,000-3.1%$297/sqft |
Source: | ||
| 7/11/2024 | Price change | $789,500-7.1%$307/sqft |
Source: | ||
| 5/10/2024 | Listed for sale | $849,950$330/sqft |
Source: | ||
Public tax history
Public tax history
| Year | Property taxes | Tax assessment |
|---|---|---|
| 2022 | $2,632 +2.8% | $157,400 +3% |
| 2021 | $2,561 +6.9% | $152,820 +3.2% |
| 2020 | $2,395 -3.9% | $148,070 |
| 2019 | $2,492 +10.6% | -- |
| 2018 | $2,254 | -- |
| 2017 | $2,254 +15.3% | -- |
| 2016 | $1,954 | -- |
| 2015 | $1,954 +1% | -- |
| 2014 | $1,935 | -- |
Find assessor info on the county website
BuyAbility℠ payment
Est. payment
$3,887/mo
Principal & interest
$3398
Property taxes
$489
Climate risks
Neighborhood: 97381
Nearby schools
GreatSchools rating
- 9/10Robert Frost Elementary SchoolGrades: K-5Distance: 1.1 mi
- 4/10Silverton Middle SchoolGrades: 6-8Distance: 1.7 mi
- 5/10Silverton High SchoolGrades: 9-12Distance: 2 mi
Schools provided by the listing agent
- Elementary: Robert Frost
- Middle: Silverton
- High: Silverton
Source: WVMLS. This data may not be complete. We recommend contacting the local school district to confirm school assignments for this home.






