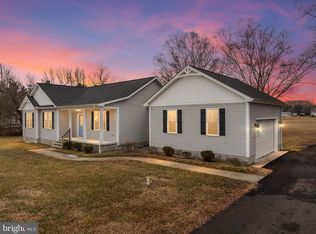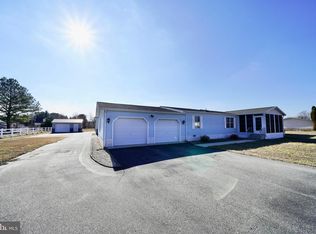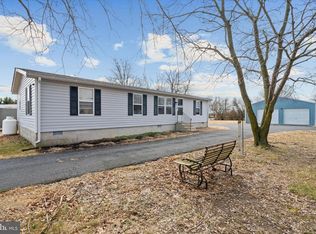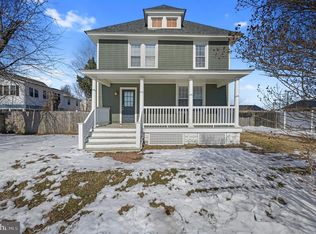Welcome to 4285 Carpenter Bridge Road in Felton! This spacious manufactured home offers approximately 1.2 acres of serene country living with the perfect balance of privacy and convenience. Featuring 3 bedrooms and 2 full baths, this home provides 1,568 sq. ft. of comfortable single-level living. Step inside and you’ll immediately notice the updates that make this property move-in ready. A new roof with architectural shingles adds durability and curb appeal, while fresh paint throughout creates a bright, inviting atmosphere. The living areas and bathrooms showcase new vinyl plank flooring, complemented by new carpet in all bedrooms for added comfort. Vaulted ceilings enhance the open feel, and a gas fireplace in the family room offers a cozy spot to unwind. The kitchen is fully equipped with major appliances and includes space for a second refrigerator or standing freezer, making it ideal for extra storage. A built-in hutch in the dining area adds charm and functionality, and a sliding glass door leads to a deck perfect for outdoor entertaining. Additional highlights include central air conditioning, propane heating, a gravel driveway with plenty of parking, and a public water and septic system. Enjoy the tranquility of rural living while staying close to Felton’s amenities and major commuter routes. With plenty of outdoor space for gardening, pets, or future improvements, this property offers versatility for your lifestyle. No lot rent and numerous upgrades make this home an exceptional value. Don’t miss your chance to own this charming property—schedule your showing today!
For sale
Price cut: $5K (2/27)
$299,000
4285 Carpenter Bridge Rd, Felton, DE 19943
3beds
1,568sqft
Est.:
Manufactured Home
Built in 1988
1.2 Acres Lot
$297,300 Zestimate®
$191/sqft
$29/mo HOA
What's special
- 51 days |
- 1,176 |
- 66 |
Zillow last checked: 8 hours ago
Listing updated: February 26, 2026 at 11:49am
Listed by:
Michael Smith 302-222-4171,
Century 21 Emerald 3026442121
Source: Bright MLS,MLS#: DEKT2043548
Facts & features
Interior
Bedrooms & bathrooms
- Bedrooms: 3
- Bathrooms: 2
- Full bathrooms: 2
- Main level bathrooms: 2
- Main level bedrooms: 3
Rooms
- Room types: Living Room, Dining Room, Primary Bedroom, Bedroom 2, Bedroom 3, Kitchen, Family Room, Laundry, Attic
Primary bedroom
- Features: Walk-In Closet(s)
- Level: Unspecified
Primary bedroom
- Level: Main
- Area: 182 Square Feet
- Dimensions: 13 X 14
Bedroom 2
- Level: Main
- Area: 117 Square Feet
- Dimensions: 13 X 9
Bedroom 3
- Level: Main
- Area: 99 Square Feet
- Dimensions: 11 X 9
Other
- Features: Attic - Non-Use
- Level: Unspecified
Dining room
- Level: Main
- Area: 130 Square Feet
- Dimensions: 13 X 10
Family room
- Level: Main
- Area: 377 Square Feet
- Dimensions: 13 X 29
Kitchen
- Features: Kitchen - Gas Cooking, Pantry
- Level: Main
- Area: 108 Square Feet
- Dimensions: 12 X 9
Laundry
- Level: Main
- Area: 20 Square Feet
- Dimensions: 5 X 4
Living room
- Features: Fireplace - Other
- Level: Main
- Area: 221 Square Feet
- Dimensions: 13 X 17
Heating
- Forced Air, Propane
Cooling
- Central Air, Electric
Appliances
- Included: Dryer, Microwave, Oven/Range - Electric, Range Hood, Refrigerator, Washer, Electric Water Heater
- Laundry: Main Level, Laundry Room
Features
- Soaking Tub, Bathroom - Stall Shower, Ceiling Fan(s), Entry Level Bedroom, Family Room Off Kitchen, Kitchen Island, Walk-In Closet(s), Cathedral Ceiling(s)
- Flooring: Carpet, Vinyl
- Doors: Insulated
- Windows: Screens, Double Pane Windows
- Has basement: No
- Number of fireplaces: 1
- Fireplace features: Gas/Propane, Insert
Interior area
- Total structure area: 1,568
- Total interior livable area: 1,568 sqft
- Finished area above ground: 1,568
- Finished area below ground: 0
Video & virtual tour
Property
Parking
- Parking features: Gravel, Private, Driveway
- Has uncovered spaces: Yes
Accessibility
- Accessibility features: None
Features
- Levels: One
- Stories: 1
- Patio & porch: Deck
- Pool features: None
- Frontage type: Road Frontage
Lot
- Size: 1.2 Acres
- Features: Front Yard, Level, Rear Yard, Rented Lot, SideYard(s), Rural
Details
- Additional structures: Above Grade, Below Grade
- Parcel number: MD0015000013600001
- Zoning: AC
- Special conditions: Standard
Construction
Type & style
- Home type: MobileManufactured
- Architectural style: Ranch/Rambler
- Property subtype: Manufactured Home
Materials
- Vinyl Siding
- Foundation: Crawl Space, Block
- Roof: Pitched,Shingle
Condition
- New construction: No
- Year built: 1988
- Major remodel year: 2026
Utilities & green energy
- Electric: 200+ Amp Service
- Sewer: On Site Septic
- Water: Public
- Utilities for property: Cable Connected, Electricity Available, Propane
Community & HOA
Community
- Subdivision: None Available
HOA
- Has HOA: Yes
- Services included: Trash, Common Area Maintenance
- HOA fee: $350 annually
Location
- Region: Felton
Financial & listing details
- Price per square foot: $191/sqft
- Tax assessed value: $93,200
- Annual tax amount: $335
- Date on market: 1/10/2026
- Listing agreement: Exclusive Right To Sell
- Listing terms: FHA,Cash,Conventional,USDA Loan,VA Loan
- Inclusions: Shed
- Exclusions: None
- Ownership: Fee Simple
- Body type: Double Wide
Estimated market value
$297,300
$282,000 - $312,000
$1,292/mo
Price history
Price history
| Date | Event | Price |
|---|---|---|
| 2/27/2026 | Price change | $299,000-1.6%$191/sqft |
Source: | ||
| 2/4/2026 | Price change | $304,000+4.9%$194/sqft |
Source: | ||
| 1/21/2026 | Pending sale | $289,900$185/sqft |
Source: | ||
| 1/17/2026 | Listing removed | $289,900$185/sqft |
Source: | ||
| 1/10/2026 | Listed for sale | $289,900+314.1%$185/sqft |
Source: | ||
| 10/17/2025 | Listing removed | $70,000$45/sqft |
Source: | ||
| 7/31/2025 | Price change | $70,000-17.6%$45/sqft |
Source: | ||
| 7/11/2025 | Pending sale | $85,000$54/sqft |
Source: | ||
| 7/11/2025 | Listing removed | $85,000$54/sqft |
Source: | ||
| 6/13/2025 | Listed for sale | $85,000+161.5%$54/sqft |
Source: | ||
| 6/25/2014 | Listing removed | $32,500$21/sqft |
Source: Coldwell Banker Resort Realty-Milford #614151 Report a problem | ||
| 6/5/2014 | Listed for sale | $32,500$21/sqft |
Source: Coldwell Banker Resort Realty-Milford #614151 Report a problem | ||
Public tax history
Public tax history
| Year | Property taxes | Tax assessment |
|---|---|---|
| 2024 | -- | $146,400 +741.4% |
| 2023 | $115 +12% | $17,400 |
| 2022 | $103 | $17,400 |
| 2021 | -- | $17,400 |
| 2020 | -- | $17,400 |
| 2019 | -- | $17,400 |
| 2018 | -- | $17,400 |
| 2017 | -- | $17,400 |
| 2016 | $227 | $17,400 |
| 2015 | -- | $17,400 |
| 2014 | -- | $17,400 |
| 2012 | -- | $17,400 |
| 2011 | -- | $17,400 |
| 2010 | -- | $17,400 -1.7% |
| 2009 | -- | $17,700 |
| 2008 | -- | $17,700 |
| 2007 | -- | $17,700 |
| 2005 | -- | $17,700 |
| 2004 | -- | $17,700 +2.3% |
| 2002 | -- | $17,300 |
| 2001 | -- | $17,300 |
| 2000 | $248 | $17,300 |
Find assessor info on the county website
BuyAbility℠ payment
Est. payment
$1,559/mo
Principal & interest
$1420
Property taxes
$110
HOA Fees
$29
Climate risks
Neighborhood: 19943
Nearby schools
GreatSchools rating
- 6/10Lake Forest Central Elementary SchoolGrades: 4-5Distance: 2.6 mi
- 3/10Chipman (W.T.) Middle SchoolGrades: 6-8Distance: 5 mi
- 5/10Lake Forest High SchoolGrades: 9-12Distance: 2.4 mi
Schools provided by the listing agent
- High: Lake Forest
- District: Lake Forest
Source: Bright MLS. This data may not be complete. We recommend contacting the local school district to confirm school assignments for this home.




