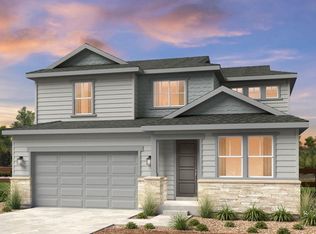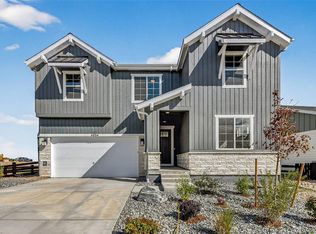Sold for $873,000
$873,000
4284 Ridgewalk Point, Castle Rock, CO 80108
5beds
3,683sqft
Single Family Residence
Built in 2025
5,828 Square Feet Lot
$880,400 Zestimate®
$237/sqft
$4,054 Estimated rent
Home value
$880,400
$836,000 - $924,000
$4,054/mo
Zestimate® history
Loading...
Owner options
Explore your selling options
What's special
New Construction - Ready Now! Built by America's Most Trusted Homebuilder. Discover the Silverthorne, a versatile and stylish two-story home in the City Collection at Macanta. The open-concept design connects the kitchen, dining area, and soaring two-story great room with a modern fireplace, creating a warm and inviting space. Cooking enthusiasts will love the well-appointed kitchen with an eat-in island and large walk-in pantry. Just off the kitchen, a bright morning room offers the perfect spot to soak in Colorado’s sunshine, while the covered patio extends your living space outdoors. A flex room and powder bath sit just off the foyer. Upstairs, double doors lead to the spacious primary suite with a spa-like bath and walk-in closet. Three secondary bedrooms, a shared full bath, and a convenient laundry room complete the second floor. The finished basement adds even more space, featuring an additional bedroom and full bath. Structural options added include: Gourmet kitchen, modern fireplace, free standing tub and shower at primary bath, finished basement, bedroom and full bathroom at basement, and covered patio.
Zillow last checked: 8 hours ago
Listing updated: September 27, 2025 at 06:55am
Listed by:
Tom Ullrich 303-799-9898,
RE/MAX Professionals
Bought with:
Other MLS Non-REcolorado
NON MLS PARTICIPANT
Source: REcolorado,MLS#: 2588334
Facts & features
Interior
Bedrooms & bathrooms
- Bedrooms: 5
- Bathrooms: 4
- Full bathrooms: 3
- 1/2 bathrooms: 1
- Main level bathrooms: 1
Bedroom
- Description: Bed 2
- Level: Upper
- Area: 140 Square Feet
- Dimensions: 14 x 10
Bedroom
- Description: Bed 3
- Level: Upper
- Area: 121 Square Feet
- Dimensions: 11 x 11
Bedroom
- Description: Bed 4
- Level: Upper
- Area: 110 Square Feet
- Dimensions: 11 x 10
Bedroom
- Level: Basement
Bathroom
- Description: Shared Bath 2
- Level: Upper
Bathroom
- Description: Powder Room
- Level: Main
Bathroom
- Level: Basement
Other
- Description: Owner's Suite
- Level: Upper
- Area: 210 Square Feet
- Dimensions: 15 x 14
Other
- Description: Owner's Bath - Dual Sinks, Soaking Tub, Separate Shower With Seat, Linen Storage, Private Water Closet, Long Walk-In Closet
- Level: Upper
Den
- Description: Flex Room
- Level: Main
- Area: 144 Square Feet
- Dimensions: 12 x 12
Dining room
- Description: Casual Dining
- Level: Main
- Area: 165 Square Feet
- Dimensions: 15 x 11
Dining room
- Description: Morning Room
- Level: Main
- Area: 117 Square Feet
- Dimensions: 9 x 13
Family room
- Description: Fireplace
- Level: Main
- Area: 225 Square Feet
- Dimensions: 15 x 15
Great room
- Level: Basement
Kitchen
- Description: Kitchen Island, Quartz Countertops, Open To Casual Dining And Family Room
- Level: Main
Laundry
- Description: Linen Storage
- Level: Upper
Heating
- Natural Gas
Cooling
- Air Conditioning-Room
Appliances
- Included: Cooktop, Dishwasher, Disposal, Dryer, Electric Water Heater, Microwave, Oven, Range Hood, Washer
- Laundry: In Unit
Features
- Eat-in Kitchen, Entrance Foyer, High Ceilings, Kitchen Island, Open Floorplan, Quartz Counters, Walk-In Closet(s), Wired for Data
- Flooring: Carpet, Tile, Vinyl
- Basement: Crawl Space,Finished,Sump Pump
- Number of fireplaces: 1
- Fireplace features: Gas, Great Room
- Common walls with other units/homes: No Common Walls
Interior area
- Total structure area: 3,683
- Total interior livable area: 3,683 sqft
- Finished area above ground: 2,771
- Finished area below ground: 825
Property
Parking
- Total spaces: 3
- Parking features: Concrete, Tandem
- Attached garage spaces: 3
Features
- Levels: Two
- Stories: 2
- Patio & porch: Covered, Patio
- Exterior features: Rain Gutters
- Fencing: Partial
Lot
- Size: 5,828 sqft
- Features: Cul-De-Sac, Greenbelt, Master Planned, Sprinklers In Front
Details
- Parcel number: R0619736
- Zoning: RES
- Special conditions: Standard
Construction
Type & style
- Home type: SingleFamily
- Architectural style: Traditional
- Property subtype: Single Family Residence
Materials
- Frame, Other
- Foundation: Slab
- Roof: Composition
Condition
- New Construction
- New construction: Yes
- Year built: 2025
Details
- Builder model: Silverthorne
- Builder name: Taylor Morrison
- Warranty included: Yes
Utilities & green energy
- Sewer: Public Sewer
- Water: Public
- Utilities for property: Natural Gas Connected
Community & neighborhood
Security
- Security features: Carbon Monoxide Detector(s), Smoke Detector(s)
Location
- Region: Castle Rock
- Subdivision: Macanta
HOA & financial
HOA
- Has HOA: Yes
- HOA fee: $100 monthly
- Amenities included: Clubhouse, Fitness Center, Pool, Trail(s)
- Services included: Recycling, Trash
- Association name: Macanta Community Association
- Association phone: 303-986-1551
Other
Other facts
- Listing terms: Cash,Conventional,FHA,VA Loan
- Ownership: Builder
Price history
| Date | Event | Price |
|---|---|---|
| 9/26/2025 | Sold | $873,000-0.7%$237/sqft |
Source: | ||
| 7/27/2025 | Pending sale | $878,990$239/sqft |
Source: | ||
| 7/2/2025 | Price change | $878,990-2.2%$239/sqft |
Source: | ||
| 3/19/2025 | Price change | $898,990-0.4%$244/sqft |
Source: | ||
| 3/4/2025 | Listed for sale | $902,329$245/sqft |
Source: | ||
Public tax history
Tax history is unavailable.
Find assessor info on the county website
Neighborhood: 80108
Nearby schools
GreatSchools rating
- 6/10Sage Canyon Elementary SchoolGrades: K-5Distance: 2.5 mi
- 5/10Mesa Middle SchoolGrades: 6-8Distance: 3.8 mi
- 7/10Douglas County High SchoolGrades: 9-12Distance: 3.1 mi
Schools provided by the listing agent
- Elementary: Legacy Point
- Middle: Sagewood
- High: Ponderosa
- District: Douglas RE-1
Source: REcolorado. This data may not be complete. We recommend contacting the local school district to confirm school assignments for this home.
Get a cash offer in 3 minutes
Find out how much your home could sell for in as little as 3 minutes with a no-obligation cash offer.
Estimated market value
$880,400

