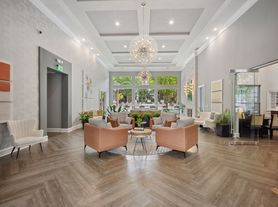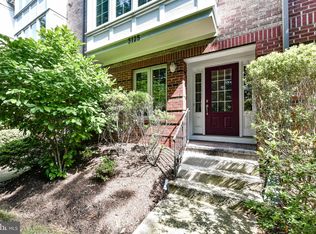SPACIOUS, LIGHT-FILLED & PRISTINE GARAGE TOWNHOME! THREE expansive levels. -- EXTENSIONS ON ALL THREE LEVELS! Hardwood floors, new carpet lower level and in impecable condition! Beautiful hardwood floors welcome you into the generous sized foyer. The entry level features a large family room, with gas fireplace, and opens into a den/exercise room. There is access to the fenced rear yard from this level. A full bath and laundry are located off the family room. On the mid level you will find a GOURMET kitchen with double ovens, center island & gas cooktop! An open kitchen/family room/breakfast area provides the perfect space for gathering. New refrigertor, cooktop, & double ovens! The breakfast/sun room exits to the brand new deck. Light streams through the windows in the open living/dining area. The upper level offers a spacious and private primary retreat with TWO walk-in closets and sitting area. Luxury primary bath includes double sinks, large soaking tub & separate shower. Two additional bedooms on upper level and hall bath with double sinks. Attentive landlords keep this home in impeccable condition!! Fabulous location - across from the Fairfax Wegman's, near Fairfax Corner, Fair Oaks Mall & more!
Townhouse for rent
$3,500/mo
4284 Park Green Ct, Fairfax, VA 22030
3beds
2,003sqft
Price may not include required fees and charges.
Townhouse
Available now
No pets
Central air, electric, ceiling fan
In unit laundry
2 Attached garage spaces parking
Natural gas, forced air, fireplace
What's special
Gas fireplaceSitting areaFenced rear yardNew carpetCenter islandBreakfast areaBrand new deck
- 37 days |
- -- |
- -- |
Travel times
Facts & features
Interior
Bedrooms & bathrooms
- Bedrooms: 3
- Bathrooms: 4
- Full bathrooms: 3
- 1/2 bathrooms: 1
Rooms
- Room types: Breakfast Nook, Dining Room, Family Room, Office
Heating
- Natural Gas, Forced Air, Fireplace
Cooling
- Central Air, Electric, Ceiling Fan
Appliances
- Included: Dishwasher, Disposal, Double Oven, Dryer, Refrigerator, Stove, Washer
- Laundry: In Unit
Features
- 9'+ Ceilings, Breakfast Area, Ceiling Fan(s), Combination Dining/Living, Family Room Off Kitchen, Kitchen - Gourmet, Kitchen Island, Open Floorplan, Primary Bath(s), Vaulted Ceiling(s)
- Flooring: Carpet, Hardwood
- Has fireplace: Yes
Interior area
- Total interior livable area: 2,003 sqft
Property
Parking
- Total spaces: 2
- Parking features: Attached, Driveway, Covered
- Has attached garage: Yes
- Details: Contact manager
Features
- Exterior features: Contact manager
Details
- Parcel number: 0562160089
Construction
Type & style
- Home type: Townhouse
- Architectural style: Colonial
- Property subtype: Townhouse
Condition
- Year built: 2002
Utilities & green energy
- Utilities for property: Garbage
Building
Management
- Pets allowed: No
Community & HOA
Community
- Features: Pool, Tennis Court(s)
HOA
- Amenities included: Pool, Tennis Court(s)
Location
- Region: Fairfax
Financial & listing details
- Lease term: Contact For Details
Price history
| Date | Event | Price |
|---|---|---|
| 9/16/2025 | Listed for rent | $3,500+29.6%$2/sqft |
Source: Bright MLS #VAFX2266056 | ||
| 7/17/2020 | Listing removed | $2,700$1/sqft |
Source: RE/MAX Allegiance #VAFX1136830 | ||
| 6/24/2020 | Listed for rent | $2,700+3.8%$1/sqft |
Source: RE/MAX Allegiance #VAFX1136830 | ||
| 1/20/2018 | Listing removed | $2,600$1/sqft |
Source: Re/Max Allegiance #1003670589 | ||
| 9/5/2017 | Price change | $2,600-3.7%$1/sqft |
Source: RE/MAX ALLEGIANCE #FX10036211 | ||

