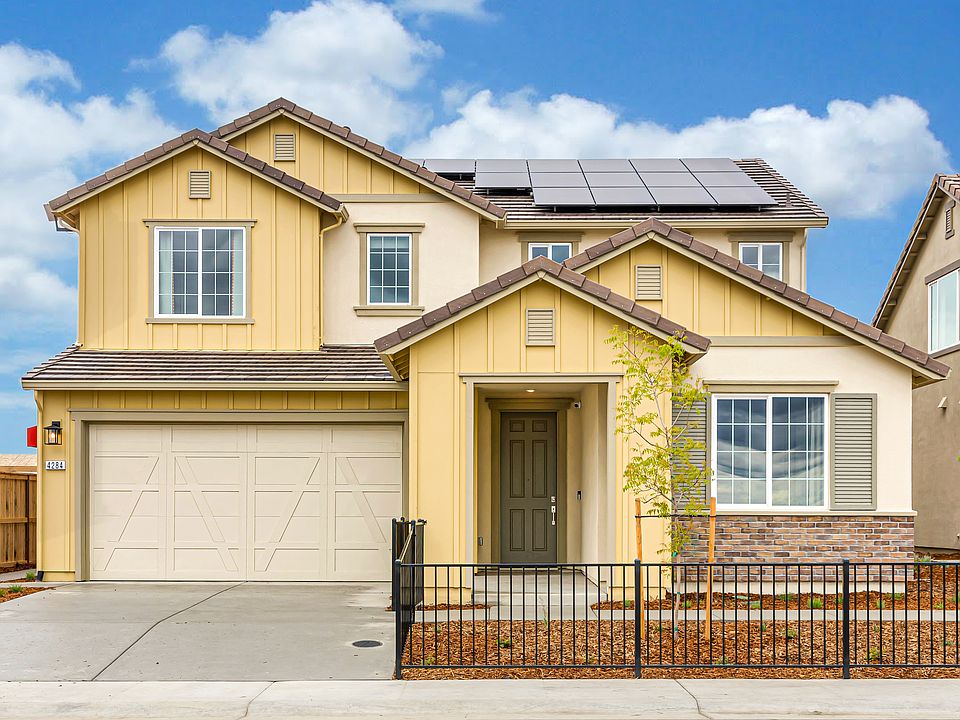Model Home Available Now! The two-story Ravine floor plan is a bright, inviting home designed for everyday living and special moments alike. Step into a welcoming foyer that leads past a multi-gen layout.
The open-concept great room flows into a chef-inspired kitchen with generous cabinet storage and a spacious pantry, ideal for hosting or daily meals. Upstairs, a naturally lit loft offers flexible space for a playroom, craft area, or lounge. The primary suite includes a soaking tub, dual vanities, and a large walk-in closet for a true retreat. With 4 bedrooms, 3.5 baths, a 2-car garage, and an optional fireplace, the Ravine blends comfort, function, and thoughtful design. Additional highlights added include: Multi-gen suite, kitchenette, stacked cabinets, quartz countertops, shaker cabinets with soft close hinges, two-tone paint and shower in multi-gen bath. MLS#225061137
New construction
Special offer
$1,049,999
4284 Gibbous Dr, Folsom, CA 95630
4beds
3,056sqft
Single Family Residence
Built in 2025
-- sqft lot
$1,038,300 Zestimate®
$344/sqft
$-- HOA
Newly built
No waiting required — this home is brand new and ready for you to move in.
What's special
Naturally lit loftOptional fireplaceMulti-gen suiteChef-inspired kitchenOpen-concept great roomLarge walk-in closetPrimary suite
This home is based on the Plan 8 Ravine plan.
- 59 days
- on Zillow |
- 237 |
- 5 |
Zillow last checked: 13 hours ago
Listing updated: 13 hours ago
Listed by:
Taylor Morrison
Source: Taylor Morrison
Travel times
Schedule tour
Select your preferred tour type — either in-person or real-time video tour — then discuss available options with the builder representative you're connected with.
Select a date
Facts & features
Interior
Bedrooms & bathrooms
- Bedrooms: 4
- Bathrooms: 4
- Full bathrooms: 3
- 1/2 bathrooms: 1
Interior area
- Total interior livable area: 3,056 sqft
Video & virtual tour
Property
Parking
- Total spaces: 2
- Parking features: Garage
- Garage spaces: 2
Features
- Levels: 2.0
- Stories: 2
Details
- Parcel number: 07242000050000
Construction
Type & style
- Home type: SingleFamily
- Property subtype: Single Family Residence
Condition
- New Construction
- New construction: Yes
- Year built: 2025
Details
- Builder name: Taylor Morrison
Community & HOA
Community
- Subdivision: Legends at Folsom Ranch
Location
- Region: Folsom
Financial & listing details
- Price per square foot: $344/sqft
- Tax assessed value: $810,900
- Annual tax amount: $14,516
- Date on market: 5/10/2025
About the community
Legends at Folsom Ranch is open by appointment only! Please schedule an appointment to meet with a Community Sales Manager.
Folsom Ranch is a vibrant master-planned community in Folsom, CA, offering inspired home designs, stunning natural surroundings and a prime location near Sacramento. Explore nearby Old Folsom, filled with local shops and restaurants. A mix of one- and two-story homes, extensive customization options and high-end finishes ensure every home is unique. Plus, planned amenities, including a scenic hiking trail through the neighborhood, make it easy to enjoy the breathtaking views right outside your door!
Final Opportunity | Model Homes for Sale!
It's your last chance to call Folsom Ranch home! Our model homes are now for sale.Source: Taylor Morrison

