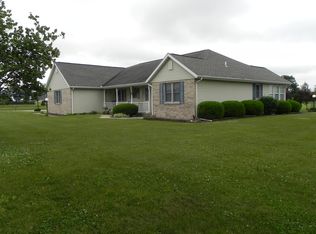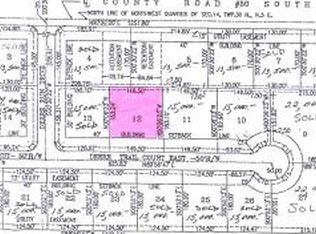Closed
$160,000
4284 E 50 S, Rochester, IN 46975
3beds
1,638sqft
Single Family Residence
Built in 1966
2 Acres Lot
$-- Zestimate®
$--/sqft
$1,256 Estimated rent
Home value
Not available
Estimated sales range
Not available
$1,256/mo
Zestimate® history
Loading...
Owner options
Explore your selling options
What's special
Country location on the edge of town. 3 bedroom 1 1/2 bath home situated on approx. 2 acres. To be surveyed off of larger parcel. Beautiful hardwood floors thoughout, new metal roof, partially finished basement with a 27x13 family room, 2 car attached garage, paved driveway, 44x32 barn with a 48x34 addition.
Zillow last checked: 8 hours ago
Listing updated: September 22, 2023 at 10:37am
Listed by:
Gwen Hornstein 574-835-0265,
Rochester Realty, LLC
Bought with:
Gwen Hornstein
Rochester Realty, LLC
Source: IRMLS,MLS#: 202320029
Facts & features
Interior
Bedrooms & bathrooms
- Bedrooms: 3
- Bathrooms: 2
- Full bathrooms: 1
- 1/2 bathrooms: 1
- Main level bedrooms: 3
Bedroom 1
- Level: Main
Bedroom 2
- Level: Main
Family room
- Level: Basement
- Area: 351
- Dimensions: 27 x 13
Kitchen
- Level: Main
- Area: 160
- Dimensions: 16 x 10
Living room
- Level: Main
- Area: 280
- Dimensions: 20 x 14
Heating
- Baseboard
Cooling
- None
Features
- Basement: Full
- Has fireplace: No
Interior area
- Total structure area: 2,464
- Total interior livable area: 1,638 sqft
- Finished area above ground: 1,232
- Finished area below ground: 406
Property
Parking
- Total spaces: 2
- Parking features: Attached
- Attached garage spaces: 2
Features
- Levels: One
- Stories: 1
Lot
- Size: 2 Acres
- Dimensions: 450x195
- Features: Level
Details
- Additional structures: Barn
- Parcel number: 250714100010.000008
Construction
Type & style
- Home type: SingleFamily
- Property subtype: Single Family Residence
Materials
- Vinyl Siding
Condition
- New construction: No
- Year built: 1966
Utilities & green energy
- Sewer: Septic Tank
- Water: Well
Community & neighborhood
Location
- Region: Rochester
- Subdivision: None
Other
Other facts
- Listing terms: Cash,Conventional
Price history
| Date | Event | Price |
|---|---|---|
| 9/22/2023 | Sold | $160,000-20% |
Source: | ||
| 6/12/2023 | Listed for sale | $199,900 |
Source: | ||
Public tax history
| Year | Property taxes | Tax assessment |
|---|---|---|
| 2023 | $891 +3.7% | $141,400 +3.2% |
| 2022 | $859 +0.8% | $137,000 +7.5% |
| 2021 | $852 +7.9% | $127,400 +2% |
Find assessor info on the county website
Neighborhood: 46975
Nearby schools
GreatSchools rating
- NAColumbia Elementary SchoolGrades: PK-1Distance: 2.6 mi
- 6/10Rochester Community Md SchoolGrades: 5-7Distance: 3.2 mi
- 4/10Rochester Community High SchoolGrades: 8-12Distance: 3.2 mi
Schools provided by the listing agent
- Elementary: Columbia / Riddle
- Middle: Rochester Community
- High: Rochester Community
- District: Rochester Community School Corp.
Source: IRMLS. This data may not be complete. We recommend contacting the local school district to confirm school assignments for this home.

Get pre-qualified for a loan
At Zillow Home Loans, we can pre-qualify you in as little as 5 minutes with no impact to your credit score.An equal housing lender. NMLS #10287.

