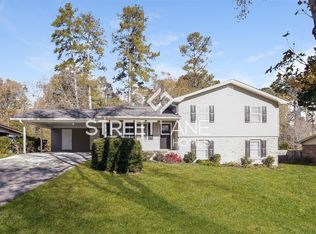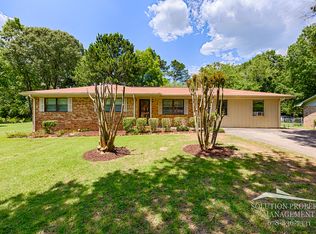Closed
$304,000
4284 Carlos Ct, Powder Springs, GA 30127
3beds
1,245sqft
Single Family Residence
Built in 1973
10,018.8 Square Feet Lot
$305,700 Zestimate®
$244/sqft
$1,819 Estimated rent
Home value
$305,700
$284,000 - $327,000
$1,819/mo
Zestimate® history
Loading...
Owner options
Explore your selling options
What's special
This beautifully renovated ranch is a rare find and a true gem! With four sides of brick, a two-car garage, and NO HOA, this home is the one you've been waiting for. Step onto the welcoming front porch and into the family room, featuring a grand brick fireplace complemented by an open-concept layout. The stunning kitchen is a showstopper, complete with an island, granite countertops, stained cabinets, subway tile backsplash, and stainless steel appliances. Adjacent to the kitchen, you'll find a convenient laundry room and pantry. The dining area flows effortlessly to the rear deck, perfect for hosting outdoor get-togethers while enjoying views of the spacious, fenced in backyard. The secondary bedrooms share a Jack-and-Jill bathroom, while the primary bedroom enjoys easy access to a convenient hall bathroom with a tub/shower combo. Located just minutes from schools, shopping, and entertainment, this home is also close to Historic Downtown Powder Springs, where you'll find year-round events, concerts, and scenic trails that connect to the popular Silver Comet Trail. Discover local gems like the Seven Springs Museum, Cobb County BMX Park, Wild Horse Creek Park and Seven Springs Water Park. Fall in love with this one today! **Reduced Costs Option: With Preferred Lender, receive up to $2000 credit toward closing costs OR 1-year interest rate buydown!
Zillow last checked: 8 hours ago
Listing updated: July 01, 2025 at 07:21am
Listed by:
Breanna Fogard Lindsey 770-401-7108,
RE/MAX Around Atlanta,
Julie Fogard 770-356-9806,
RE/MAX Around Atlanta
Bought with:
Aba Simmons, 273940
Community-Wide Realty Group
Source: GAMLS,MLS#: 10501238
Facts & features
Interior
Bedrooms & bathrooms
- Bedrooms: 3
- Bathrooms: 2
- Full bathrooms: 2
- Main level bathrooms: 2
- Main level bedrooms: 3
Kitchen
- Features: Breakfast Area, Kitchen Island, Pantry, Solid Surface Counters
Heating
- Central
Cooling
- Ceiling Fan(s), Central Air
Appliances
- Included: Dishwasher, Disposal, Dryer, Microwave, Refrigerator, Stainless Steel Appliance(s), Washer
- Laundry: Other
Features
- High Ceilings, Split Bedroom Plan, Tile Bath
- Flooring: Carpet, Hardwood
- Windows: Double Pane Windows
- Basement: None
- Attic: Pull Down Stairs
- Number of fireplaces: 1
- Fireplace features: Family Room
- Common walls with other units/homes: No Common Walls
Interior area
- Total structure area: 1,245
- Total interior livable area: 1,245 sqft
- Finished area above ground: 1,245
- Finished area below ground: 0
Property
Parking
- Parking features: Attached, Garage, Garage Door Opener, Kitchen Level
- Has attached garage: Yes
Features
- Levels: One
- Stories: 1
- Patio & porch: Deck, Porch
- Fencing: Back Yard,Chain Link,Fenced,Wood
- Has view: Yes
- View description: Seasonal View
- Body of water: None
Lot
- Size: 10,018 sqft
- Features: Level, Private
Details
- Parcel number: 19065300590
Construction
Type & style
- Home type: SingleFamily
- Architectural style: Brick 4 Side,Ranch,Traditional
- Property subtype: Single Family Residence
Materials
- Brick
- Foundation: Slab
- Roof: Composition
Condition
- Resale
- New construction: No
- Year built: 1973
Utilities & green energy
- Electric: 220 Volts
- Sewer: Public Sewer
- Water: Public
- Utilities for property: Cable Available, Electricity Available, High Speed Internet, Natural Gas Available, Phone Available, Sewer Available, Underground Utilities, Water Available
Community & neighborhood
Community
- Community features: None
Location
- Region: Powder Springs
- Subdivision: Jennings Estate
HOA & financial
HOA
- Has HOA: No
- Services included: None
Other
Other facts
- Listing agreement: Exclusive Right To Sell
- Listing terms: Cash,Conventional,FHA,VA Loan
Price history
| Date | Event | Price |
|---|---|---|
| 6/30/2025 | Sold | $304,000+1.4%$244/sqft |
Source: | ||
| 5/30/2025 | Pending sale | $299,900$241/sqft |
Source: | ||
| 5/21/2025 | Price change | $299,900-6.3%$241/sqft |
Source: | ||
| 4/16/2025 | Listed for sale | $319,900+4.9%$257/sqft |
Source: | ||
| 2/23/2024 | Sold | $305,000-1.6%$245/sqft |
Source: Public Record | ||
Public tax history
| Year | Property taxes | Tax assessment |
|---|---|---|
| 2024 | $2,680 +39.6% | $112,096 +9.8% |
| 2023 | $1,920 -22.6% | $102,084 |
| 2022 | $2,482 +35.2% | $102,084 +40.7% |
Find assessor info on the county website
Neighborhood: 30127
Nearby schools
GreatSchools rating
- 8/10Varner Elementary SchoolGrades: PK-5Distance: 0.9 mi
- 5/10Tapp Middle SchoolGrades: 6-8Distance: 0.9 mi
- 5/10Mceachern High SchoolGrades: 9-12Distance: 0.9 mi
Schools provided by the listing agent
- Elementary: Varner
- Middle: Tapp
- High: Mceachern
Source: GAMLS. This data may not be complete. We recommend contacting the local school district to confirm school assignments for this home.
Get a cash offer in 3 minutes
Find out how much your home could sell for in as little as 3 minutes with a no-obligation cash offer.
Estimated market value
$305,700
Get a cash offer in 3 minutes
Find out how much your home could sell for in as little as 3 minutes with a no-obligation cash offer.
Estimated market value
$305,700

