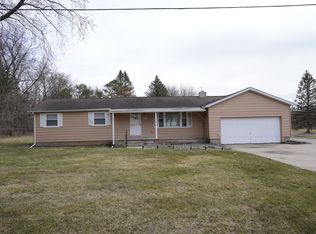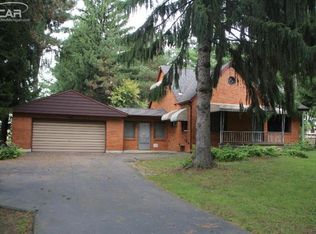Sold for $160,000 on 03/25/25
$160,000
4284 Calkins Rd, Flint, MI 48532
2beds
1,295sqft
Single Family Residence
Built in 1950
1.06 Acres Lot
$168,500 Zestimate®
$124/sqft
$1,365 Estimated rent
Home value
$168,500
$152,000 - $187,000
$1,365/mo
Zestimate® history
Loading...
Owner options
Explore your selling options
What's special
This single-family home is 1,295 square feet and features two bedrooms (easily converted back to a 3 bedroom), two full bathrooms, hardwood floors, direct access to the basement, and an updated bathroom. It is located over one acre in Flint Township and includes two garages—one attached and another brick structure in the back measuring 16 by 24 feet. The home has several new Anderson windows and a tankless water heater. It offers many of nature's finest attributes.
Zillow last checked: 8 hours ago
Listing updated: March 25, 2025 at 10:56am
Listed by:
David M Donahue 810-252-5888,
REMAX Edge
Bought with:
Cheryl Wilson, 6501409871
RE/MAX Eclipse
Source: MiRealSource,MLS#: 50163755 Originating MLS: East Central Association of REALTORS
Originating MLS: East Central Association of REALTORS
Facts & features
Interior
Bedrooms & bathrooms
- Bedrooms: 2
- Bathrooms: 2
- Full bathrooms: 2
Bedroom 1
- Features: Carpet
- Level: Entry
- Area: 324
- Dimensions: 18 x 18
Bedroom 2
- Features: Wood
- Level: Entry
- Area: 130
- Dimensions: 10 x 13
Bathroom 1
- Features: Ceramic
- Level: Entry
- Area: 70
- Dimensions: 10 x 7
Bathroom 2
- Features: Vinyl
- Level: Entry
- Area: 130
- Dimensions: 10 x 13
Dining room
- Features: Wood
- Level: Entry
- Area: 182
- Dimensions: 13 x 14
Kitchen
- Features: Linoleum
- Level: Entry
- Area: 144
- Dimensions: 12 x 12
Living room
- Features: Wood
- Level: Entry
- Area: 156
- Dimensions: 13 x 12
Heating
- Forced Air, Natural Gas
Cooling
- Central Air
Appliances
- Included: Tankless Water Heater
Features
- Sump Pump
- Flooring: Carpet, Wood, Ceramic Tile, Vinyl, Linoleum
- Windows: Bay Window(s)
- Basement: Block
- Has fireplace: No
Interior area
- Total structure area: 2,590
- Total interior livable area: 1,295 sqft
- Finished area above ground: 1,295
- Finished area below ground: 0
Property
Parking
- Total spaces: 2
- Parking features: Attached, Electric in Garage, Garage Door Opener
- Attached garage spaces: 2
Features
- Levels: One
- Stories: 1
- Patio & porch: Deck
- Frontage type: Road
- Frontage length: 133
Lot
- Size: 1.06 Acres
- Dimensions: 133 x 330 x 118 x 337
Details
- Parcel number: 0709300011
- Special conditions: Private
Construction
Type & style
- Home type: SingleFamily
- Architectural style: Ranch
- Property subtype: Single Family Residence
Materials
- Wood Siding
- Foundation: Basement
Condition
- Year built: 1950
Utilities & green energy
- Sewer: Public Sanitary
- Water: Public
Community & neighborhood
Location
- Region: Flint
- Subdivision: Grand Traverse/Flint River
Other
Other facts
- Listing agreement: Exclusive Right To Sell
- Listing terms: Cash,Conventional,FHA,VA Loan
Price history
| Date | Event | Price |
|---|---|---|
| 3/25/2025 | Sold | $160,000-3%$124/sqft |
Source: | ||
| 3/12/2025 | Pending sale | $164,900$127/sqft |
Source: | ||
| 2/21/2025 | Contingent | $164,900$127/sqft |
Source: | ||
| 2/10/2025 | Price change | $164,900-5.7%$127/sqft |
Source: | ||
| 1/31/2025 | Price change | $174,900-2.8%$135/sqft |
Source: | ||
Public tax history
| Year | Property taxes | Tax assessment |
|---|---|---|
| 2024 | $2,090 | $94,100 +21.1% |
| 2023 | -- | $77,700 +9.3% |
| 2022 | -- | $71,100 +4.9% |
Find assessor info on the county website
Neighborhood: 48532
Nearby schools
GreatSchools rating
- 3/10Dye Elementary SchoolGrades: K-5Distance: 0.4 mi
- 5/10Carman-Ainsworth High SchoolGrades: 8-12Distance: 0.7 mi
- 5/10Randels Elementary SchoolGrades: K-5Distance: 2 mi
Schools provided by the listing agent
- District: Carman-Ainsworth Schools
Source: MiRealSource. This data may not be complete. We recommend contacting the local school district to confirm school assignments for this home.

Get pre-qualified for a loan
At Zillow Home Loans, we can pre-qualify you in as little as 5 minutes with no impact to your credit score.An equal housing lender. NMLS #10287.
Sell for more on Zillow
Get a free Zillow Showcase℠ listing and you could sell for .
$168,500
2% more+ $3,370
With Zillow Showcase(estimated)
$171,870
