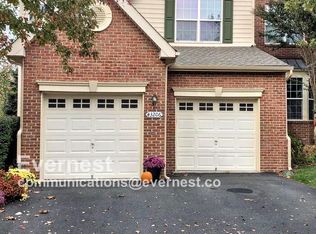Welcome to this beautifully maintained end unit townhouse featuring warm hardwood floors throughout and a two-sided fireplace that adds charm to both the kitchen and adjacent den or office area. The kitchen is equipped with stainless steel appliances and upgraded countertops, perfect for everyday living or entertaining.
Upstairs, the expansive suite offers a flexible bonus space, a relaxing soaking tub, and a generous walk-in closet. Two additional bedrooms and a full bath provide ample room for comfort and convenience. The laundry area is also located on the upper level.
The finished lower level includes a large recreation room, a fourth bedroom or optional office, and another full bathroom. Step outside to a concrete patio that opens to a semi-private backyardideal for enjoying peaceful outdoor moments.
Additional features include a two-car garage and included landscaping services. Enjoy access to a variety of community amenities in this welcoming neighborhood.
Move In Fee $150
ALL REMARKS:
All applicants much meet the following criteria
1. Verifiable gross income of at least 3x the monthly rent
2. Credit score of 675 or above
3. No evictions of landlords judgements
4. Application with more favorable terms will be processed first
* This includes but is not limited to: No pets, longer lease, higher rent offered vs list price. Applications will be evaluated based on qualifications met, not necessarily in the order received.
Townhouse for rent
$3,700/mo
42832 Bittner Sq, Ashburn, VA 20148
3beds
2,984sqft
Price may not include required fees and charges.
Townhouse
Available Tue Sep 2 2025
Dogs OK
-- A/C
-- Laundry
-- Parking
-- Heating
What's special
Two-sided fireplaceFinished lower levelSemi-private backyardUpgraded countertopsLarge recreation roomWarm hardwood floorsFlexible bonus space
- 7 days
- on Zillow |
- -- |
- -- |
Travel times
Looking to buy when your lease ends?
Consider a first-time homebuyer savings account designed to grow your down payment with up to a 6% match & 4.15% APY.
Facts & features
Interior
Bedrooms & bathrooms
- Bedrooms: 3
- Bathrooms: 4
- Full bathrooms: 3
- 1/2 bathrooms: 1
Features
- Walk In Closet
Interior area
- Total interior livable area: 2,984 sqft
Property
Parking
- Details: Contact manager
Features
- Exterior features: Walk In Closet
Details
- Parcel number: 157293219000
Construction
Type & style
- Home type: Townhouse
- Property subtype: Townhouse
Building
Management
- Pets allowed: Yes
Community & HOA
Location
- Region: Ashburn
Financial & listing details
- Lease term: Contact For Details
Price history
| Date | Event | Price |
|---|---|---|
| 7/16/2025 | Listed for rent | $3,700$1/sqft |
Source: Zillow Rentals | ||
| 7/16/2025 | Listing removed | $3,700$1/sqft |
Source: Bright MLS #VALO2100756 | ||
| 7/9/2025 | Listed for rent | $3,700+23.3%$1/sqft |
Source: Bright MLS #VALO2100756 | ||
| 12/7/2021 | Listing removed | -- |
Source: | ||
| 11/30/2021 | Listed for rent | $3,000+7.3%$1/sqft |
Source: | ||
![[object Object]](https://photos.zillowstatic.com/fp/1fd2b910819e37d2e31a90ca5b1407a7-p_i.jpg)
