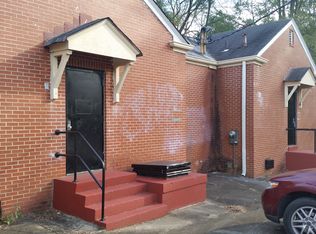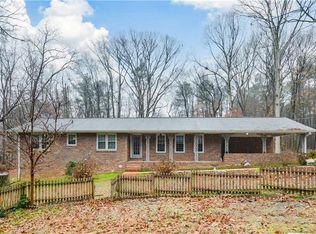Lovely traditional four bedroom three bath ranch on partially finished basement. Enjoy a little country life with easy access to the City. Home is on 4.11 acres on a private wooded lot. Completely remodeled with all appliances, fixtures, roof, water heater and HVAC less than four years old. More recent renovations include a second master closet and upgraded bathroom complete with a luxurious clawfoot bathtub.
This property is off market, which means it's not currently listed for sale or rent on Zillow. This may be different from what's available on other websites or public sources.

