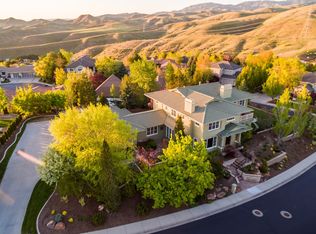An extraordinary custom-built home, beautifully appointed behind the gate in premier foothills community - The Nines. Radiating with curb appeal, the substantial residence showcases impeccable quality construction, remarkable craftsmanship, and luxurious amenities. An incredible opportunity for the car collector, the residence features a 4-car heated garage accessed from the street, plus an oversized 3-car side entry garage. A grand custom designed entry sets a tone of elegance that is repeated throughout the interior. The open & bright main-level is accentuated by soaring 16' ceilings, gigantic double-pane Pella windows, and gleaming tile floors. Extensive use of cherry & maple woods adds warmth to the airy design. In the heart of home, a stunning gourmet chef's kitchen offers built-in appliances, slab granite countertops & backsplash, and generous cabinet storage. A spacious & private master retreat features inspiring views of Table Rock, a spa-style bath with jetted tub & walk-in shower, & direct access into a fabulous home gym. Double sliding doors open from the home gym onto a wonderful view balcony with filtered views of the city & surrounding mountains. Two graciously-sized bedrooms are joined by a Jack and Jill bathroom on the top-level and each feature a walk-in closet. The lower levels host a secluded guest suite, and a large family room / rec room with wet bar and fantastic storage room. Meticulous landscaping and a flat lawn highlight the beautiful ~1/3 acre property. Nearby foothill trails, Crane Creek GC, desirable Boise schools, and minutes to downtown!
This property is off market, which means it's not currently listed for sale or rent on Zillow. This may be different from what's available on other websites or public sources.
