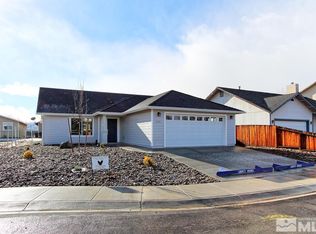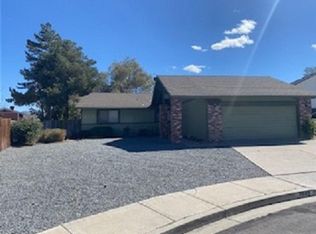Closed
$500,000
4283 Knoblock Rd, Carson City, NV 89706
3beds
1,544sqft
Single Family Residence
Built in 2021
6,534 Square Feet Lot
$493,800 Zestimate®
$324/sqft
$2,507 Estimated rent
Home value
$493,800
$449,000 - $543,000
$2,507/mo
Zestimate® history
Loading...
Owner options
Explore your selling options
What's special
Looking for a place that feels like a vacation home but doesn't require a plane ticket? Welcome to your new happy place. This better-than-new home is only three years old and already living its best life — full of upgrades, charm, and not an HOA fee in sight.
Inside, you've got three spacious bedrooms and two bathrooms that are so nice, you might actually enjoy getting ready in the morning. The open layout means the living, dining, and kitchen all flow together — perfect for entertaining, Netflix marathons, or just pretending you're on a cooking show. And yes, there's a gas fireplace, so you can finally fulfill your dream of dramatically sipping wine by the fire.
New blinds? Check. Ceiling fans in every room? Check. Enough storage to hide all the stuff you swore you'd declutter? Also check. The laundry room even has legit cabinetry — not the usual sad wire shelf situation.
The primary suite is basically a spa with walls: dual sinks, a giant walk-in shower, and the kind of vibe that makes you say, "Ahhh" every time you walk in.
Out back? Oh, it's good. Private, fenced-in yard with raised garden beds for your veggie-growing fantasies, and a brand-new hot tub for soaking your worries away. There are blooming hibiscus and rosebushes, too — so you can stop and smell the roses, literally.
Parking? Covered. The finished two-car garage has plenty of space, and there's a shiny new shed for all the stuff you don't want inside (looking at you, inflatable kayak).
And if you love the great outdoors, you're in luck. Golf courses, off-road trails, shooting ranges — all nearby. And when you're ready to get out of town, Highway 50 is right there to whisk you away to Tahoe or Reno in under 30 minutes.
Basically, this place checks all the boxes: peaceful, upgraded, no HOA nonsense, and hot tub included. What more could you want — a mountain goat in the backyard? (No promises, but it might be possible.)
Zillow last checked: 8 hours ago
Listing updated: September 05, 2025 at 02:38pm
Listed by:
Lynne King BS.146548 775-338-5039,
Ferrari-Lund Real Estate Reno
Bought with:
Lisa Williams, S.188952
Berkshire Hathaway HomeService
Source: NNRMLS,MLS#: 250002793
Facts & features
Interior
Bedrooms & bathrooms
- Bedrooms: 3
- Bathrooms: 2
- Full bathrooms: 2
Heating
- Natural Gas
Cooling
- Central Air
Appliances
- Included: Dishwasher, Disposal, Electric Oven, Electric Range, Microwave, Oven, Refrigerator
- Laundry: Cabinets, Laundry Area, Laundry Room
Features
- Cathedral Ceiling(s), High Ceilings, No Interior Steps, Smart Thermostat
- Flooring: Carpet, Ceramic Tile, Tile, Vinyl
- Windows: Blinds, Double Pane Windows, Vinyl Frames
- Number of fireplaces: 1
- Fireplace features: Gas Log
- Common walls with other units/homes: No Common Walls
Interior area
- Total structure area: 1,544
- Total interior livable area: 1,544 sqft
Property
Parking
- Total spaces: 2
- Parking features: Attached, Garage, Garage Door Opener
- Attached garage spaces: 2
Features
- Levels: One
- Stories: 1
- Patio & porch: Patio
- Exterior features: Entry Flat or Ramped Access
- Pool features: None
- Spa features: None
- Fencing: Back Yard,Full
- Has view: Yes
- View description: Mountain(s)
Lot
- Size: 6,534 sqft
- Features: Landscaped, Level, Sprinklers In Front
Details
- Additional structures: Shed(s)
- Parcel number: 00879538
- Zoning: Sf6
Construction
Type & style
- Home type: SingleFamily
- Property subtype: Single Family Residence
Materials
- Foundation: Slab
- Roof: Composition,Pitched,Shingle
Condition
- New construction: No
- Year built: 2021
Utilities & green energy
- Sewer: Public Sewer
- Water: Public
- Utilities for property: Cable Available, Electricity Connected, Internet Connected, Natural Gas Connected, Phone Available, Sewer Connected, Water Connected, Cellular Coverage, Water Meter Installed
Community & neighborhood
Security
- Security features: Smoke Detector(s)
Location
- Region: Carson City
Other
Other facts
- Listing terms: 1031 Exchange,Cash,Conventional,FHA,VA Loan
Price history
| Date | Event | Price |
|---|---|---|
| 9/5/2025 | Sold | $500,000$324/sqft |
Source: | ||
| 8/17/2025 | Contingent | $500,000$324/sqft |
Source: | ||
| 8/5/2025 | Listed for sale | $500,000$324/sqft |
Source: | ||
| 7/17/2025 | Listing removed | $500,000$324/sqft |
Source: | ||
| 7/1/2025 | Price change | $500,000-1.8%$324/sqft |
Source: | ||
Public tax history
| Year | Property taxes | Tax assessment |
|---|---|---|
| 2025 | $4,139 +3.2% | $115,902 -0.5% |
| 2024 | $4,012 +8% | $116,520 +5.4% |
| 2023 | $3,716 +5.5% | $110,520 +13.9% |
Find assessor info on the county website
Neighborhood: 89706
Nearby schools
GreatSchools rating
- 7/10J C Fremont Elementary SchoolGrades: PK-5Distance: 2.6 mi
- 6/10Carson Middle SchoolGrades: 6-8Distance: 3.5 mi
- 5/10Carson High SchoolGrades: 9-12Distance: 1.8 mi
Schools provided by the listing agent
- Elementary: Fremont
- Middle: Carson
- High: Carson
Source: NNRMLS. This data may not be complete. We recommend contacting the local school district to confirm school assignments for this home.
Get a cash offer in 3 minutes
Find out how much your home could sell for in as little as 3 minutes with a no-obligation cash offer.
Estimated market value$493,800
Get a cash offer in 3 minutes
Find out how much your home could sell for in as little as 3 minutes with a no-obligation cash offer.
Estimated market value
$493,800

