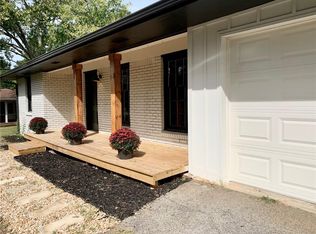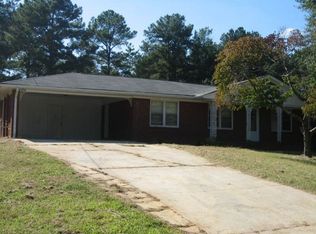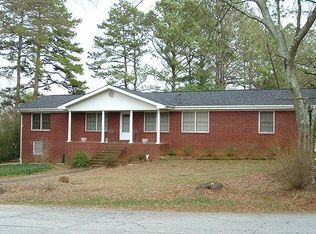Beautifully Renovated 3 bed 2 bath home on a large corner lot. This home is practically brand new, with New Roof, Enclosed Garage, Sheetrock, Flooring (Vinyl Wood Plank - waterproof), Paint, Expanded Master Closet, HVAC, Kitchen Island, Stainless Appliances, Light Fixtures...Really too many to name! Open floor plan, rocking chair front porch & large yard off of the back deck, make it great for Entertaining!!! Conveniently located to Hwy 92, Thornton Rd and I-20. Thanksgiving will be at your Beautiful home this year!!
This property is off market, which means it's not currently listed for sale or rent on Zillow. This may be different from what's available on other websites or public sources.


