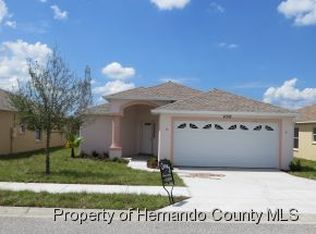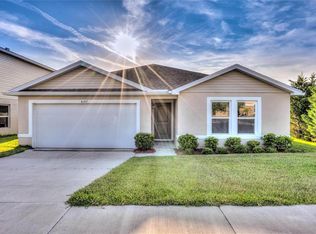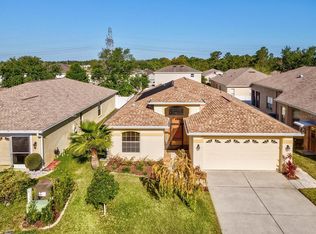Young 3 bedroom home with extra 50'X110' landscaped lot in popular Sand Ridge gated community. Start with a newly screened front entry, and into the light and bright expanded kitchen with stainless appliances, pantry and spacious dining nook. This beautiful home is tiled throughout with cathedral ceiling in large great room, formal dining room, master bedroom suite with tray ceiling and his & hers closets, dual sink vanity and tiled shower. Split plan with 2 additional nice sized bedrooms, guest bath and large sliders to big screened lanai and fenced back yard spanning both lots. Additional lot is included in lot size, but may be separated easily per county office. Furniture is negotiable.
This property is off market, which means it's not currently listed for sale or rent on Zillow. This may be different from what's available on other websites or public sources.


