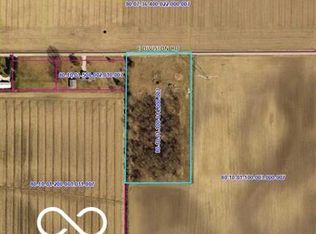Looking for a home in the country with some land and privacy? Check this sprawling ranch out, it is situated on over 5 acres with lots of space to offer. This home was totally renovated and the addition added in 2003 making this home feel like a newer home. The home offers a large eat-in kitchen w/quartz countertops, a center island and bar, formal dining rm, 3 bedrooms, master suite w/a large walk-in closet, the other 2 bedrooms are large and one has a large walk-in closet, 4 full baths, an office that could be converted to a 4th bedroom, great rm w/gas log fireplace and vaulted ceiling, sun rm, 2 car attached garage, above ground pool, mud rm, 30x50 barn, 30x48 outbuilding, partial basement and a 10x10 storm room. Amenities of home include crown molding, hard wood floors, built-in cabinetry, wired for generator and much more. Location makes this an easy commute to Kokomo, Anderson, Noblesville and Indianapolis, see it today!!!!
This property is off market, which means it's not currently listed for sale or rent on Zillow. This may be different from what's available on other websites or public sources.

