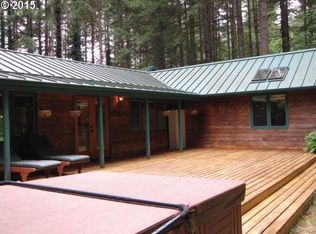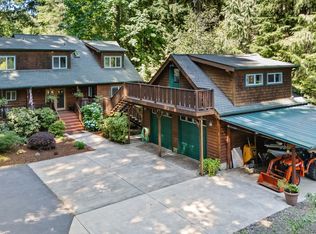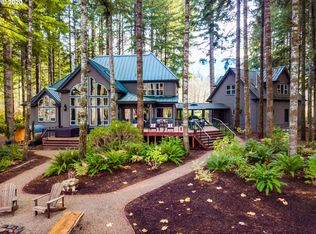Sold
$1,150,000
42827 Deerhorn Rd, Springfield, OR 97478
4beds
3,227sqft
Residential, Single Family Residence
Built in 1985
1.4 Acres Lot
$1,144,300 Zestimate®
$356/sqft
$3,143 Estimated rent
Home value
$1,144,300
$1.06M - $1.22M
$3,143/mo
Zestimate® history
Loading...
Owner options
Explore your selling options
What's special
Who says unicorns aren't real? This one-of-a-kind riverfront sanctuary is a Pacific Northwest paradise where nature's beauty and modern refinement unite. The sparkling river's edge is your backyard playground to fish, boat or simply relax. The 40'x32' garden oasis has fruit trees, berries, greenhouse and sitting areas. Unwind in the Marquis jacuzzi tub under a canopy as evening falls. Gather around the firepit or play horseshoes. Follow the arbor-framed, solar-lit path past the "troll bridge" - a historic log slip steeped in lore.High-end appliances make the kitchen a chef's dream space with wine cooler. Grand living spaces are warmed by the river rock fireplace with Yew wood mantel and solid oak staircase sans nails. Indulge in the stunning master bath's 8'x8' tiled shower with heated bench. Handcrafted cherry wood cabinetry abounds with "soft-close" hinges. The upstairs rec room awaits your dream wet bar vision.Live an balanced lifestyle of outdoor adventures and refined living. Take peaceful neighborhood walks, bike rides and join community events like the Donkeyville Bash - no HOA dues! Smart home capabilities provide remote operation. Back-up generator, gutter guards, central vac and hot water recirculation enhance comfort. Multiple garages, sheds and RV pad with 240V hookup provide extensive storage.Nestled in a warm community yet convenient to urban amenities, this enchanted riverfront estate is the unicorn of real estate. Where life's cherished moments and simple pleasures unite in one magical setting. Discover your happily ever after!
Zillow last checked: 8 hours ago
Listing updated: May 24, 2024 at 03:59pm
Listed by:
Kip Lohr 541-306-1557,
LOHR Real Estate
Bought with:
Kelly Gustafson, 201220753
Berkshire Hathaway HomeServices Real Estate Professionals
Source: RMLS (OR),MLS#: 24476886
Facts & features
Interior
Bedrooms & bathrooms
- Bedrooms: 4
- Bathrooms: 4
- Full bathrooms: 3
- Partial bathrooms: 1
- Main level bathrooms: 3
Primary bedroom
- Features: Ceiling Fan, Closet Organizer, Skylight, Double Sinks, Marble, Tile Floor, Walkin Closet, Walkin Shower, Wallto Wall Carpet
- Level: Main
- Area: 289
- Dimensions: 17 x 17
Bedroom 2
- Features: Ceiling Fan, Closet, Ensuite, Wallto Wall Carpet
- Level: Main
- Area: 165
- Dimensions: 11 x 15
Bedroom 3
- Features: Closet, Wallto Wall Carpet
- Level: Upper
- Area: 132
- Dimensions: 11 x 12
Bedroom 4
- Features: Ceiling Fan, Wood Floors
- Level: Upper
- Area: 323
- Dimensions: 17 x 19
Dining room
- Features: Hardwood Floors
- Level: Main
- Area: 100
- Dimensions: 10 x 10
Kitchen
- Features: Builtin Refrigerator, Cook Island, Dishwasher, Hardwood Floors, Microwave, Skylight, Builtin Oven, Butlers Pantry, Granite
- Level: Main
- Area: 192
- Width: 16
Living room
- Features: Beamed Ceilings, Fireplace, Hardwood Floors, High Ceilings
- Level: Main
- Area: 598
- Dimensions: 23 x 26
Office
- Features: Hardwood Floors
- Level: Main
- Area: 63
- Dimensions: 7 x 9
Heating
- Forced Air, Heat Pump, Fireplace(s)
Cooling
- Central Air
Appliances
- Included: Built In Oven, Built-In Refrigerator, Convection Oven, Cooktop, Dishwasher, Disposal, Gas Appliances, Microwave, Plumbed For Ice Maker, Range Hood, Stainless Steel Appliance(s), Wine Cooler, Washer/Dryer, Propane Water Heater, Tank Water Heater
- Laundry: Laundry Room
Features
- Ceiling Fan(s), Central Vacuum, Granite, High Ceilings, High Speed Internet, Marble, Sink, Closet, Cook Island, Butlers Pantry, Beamed Ceilings, Closet Organizer, Double Vanity, Walk-In Closet(s), Walkin Shower
- Flooring: Hardwood, Tile, Wall to Wall Carpet, Wood
- Windows: Double Pane Windows, Wood Frames, Skylight(s)
- Basement: Crawl Space
- Number of fireplaces: 1
- Fireplace features: Propane
Interior area
- Total structure area: 3,227
- Total interior livable area: 3,227 sqft
Property
Parking
- Total spaces: 2
- Parking features: Driveway, RV Access/Parking, Garage Door Opener, Detached
- Garage spaces: 2
- Has uncovered spaces: Yes
Features
- Levels: Two
- Stories: 2
- Patio & porch: Covered Patio, Deck, Porch
- Exterior features: Fire Pit, Garden, Yard
- Has view: Yes
- View description: River
- Has water view: Yes
- Water view: River
- Waterfront features: River Front
Lot
- Size: 1.40 Acres
- Features: Level, Trees, Wooded, Acres 1 to 3
Details
- Additional structures: Greenhouse, RVParking, SecondGarage, Garagenull
- Parcel number: 0547792
- Zoning: F2
Construction
Type & style
- Home type: SingleFamily
- Architectural style: Custom Style
- Property subtype: Residential, Single Family Residence
Materials
- Frame, Wood Siding
- Foundation: Concrete Perimeter
- Roof: Metal
Condition
- Updated/Remodeled
- New construction: No
- Year built: 1985
Utilities & green energy
- Electric: 220 Volts
- Gas: Propane
- Sewer: Septic Tank
- Water: Shared Well
- Utilities for property: Cable Connected
Community & neighborhood
Location
- Region: Springfield
Other
Other facts
- Listing terms: Cash,Conventional
- Road surface type: Gravel
Price history
| Date | Event | Price |
|---|---|---|
| 5/24/2024 | Sold | $1,150,000-4.2%$356/sqft |
Source: | ||
| 5/12/2024 | Pending sale | $1,199,900$372/sqft |
Source: | ||
| 5/1/2024 | Listed for sale | $1,199,900+67.2%$372/sqft |
Source: | ||
| 11/25/2015 | Sold | $717,500-4.3%$222/sqft |
Source: | ||
| 10/5/2015 | Pending sale | $750,000$232/sqft |
Source: Willhite Real Estate #14565149 Report a problem | ||
Public tax history
| Year | Property taxes | Tax assessment |
|---|---|---|
| 2025 | $6,577 +7.2% | $571,777 +3% |
| 2024 | $6,133 +0.7% | $555,124 +3% |
| 2023 | $6,088 +4.1% | $538,956 +3% |
Find assessor info on the county website
Neighborhood: 97478
Nearby schools
GreatSchools rating
- 4/10Walterville Elementary SchoolGrades: K-5Distance: 4.6 mi
- 6/10Thurston Middle SchoolGrades: 6-8Distance: 12.4 mi
- 5/10Thurston High SchoolGrades: 9-12Distance: 12.7 mi
Schools provided by the listing agent
- Elementary: Walterville
- Middle: Thurston
- High: Thurston
Source: RMLS (OR). This data may not be complete. We recommend contacting the local school district to confirm school assignments for this home.

Get pre-qualified for a loan
At Zillow Home Loans, we can pre-qualify you in as little as 5 minutes with no impact to your credit score.An equal housing lender. NMLS #10287.


