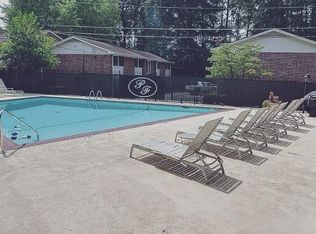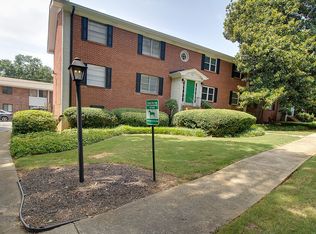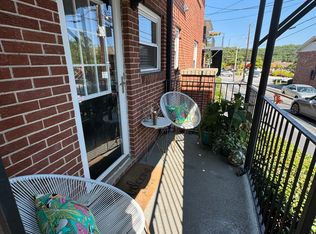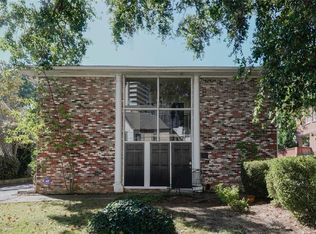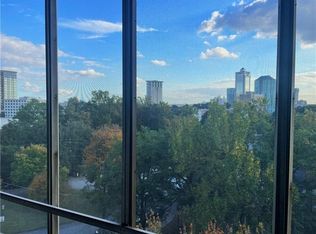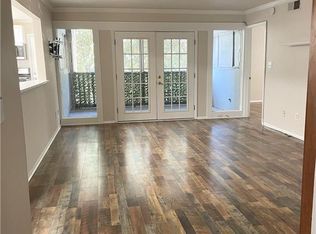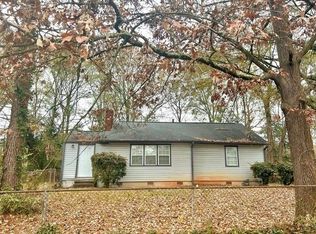SuperCool Condo -- Reduced! Top level 2BR 2BA freshly painted, hardwoods, new carpet in the bedrooms, new roof, ceiling fans, window treatments, crown molding, trash disposal, rare washer/dryer in unit (newer dryer), newer microwave, pool, dog park, designated parking spot, private storage, recently serviced HVAC and most importantly across the street from one of the better Publix in the city. Minutes from all Chastain Park's offerings including the Chastain Park Amphitheater. Fun neighbors, great small community! Thank you for showing.
Active
$239,900
4282 Roswell Rd NE APT G2, Atlanta, GA 30342
2beds
918sqft
Est.:
Condominium, Residential
Built in 1965
-- sqft lot
$-- Zestimate®
$261/sqft
$450/mo HOA
What's special
Crown moldingNew roofDesignated parking spotDog parkWindow treatmentsCeiling fansNewer microwave
- 326 days |
- 162 |
- 4 |
Zillow last checked: 8 hours ago
Listing updated: November 10, 2025 at 10:32pm
Listing Provided by:
DAVID LANE,
Atlanta Fine Homes Sotheby's International 404-277-5649
Source: FMLS GA,MLS#: 7519677
Tour with a local agent
Facts & features
Interior
Bedrooms & bathrooms
- Bedrooms: 2
- Bathrooms: 2
- Full bathrooms: 2
- Main level bathrooms: 2
- Main level bedrooms: 2
Rooms
- Room types: Family Room, Living Room, Other
Primary bedroom
- Features: Master on Main, Split Bedroom Plan, Other
- Level: Master on Main, Split Bedroom Plan, Other
Bedroom
- Features: Master on Main, Split Bedroom Plan, Other
Primary bathroom
- Features: Tub/Shower Combo
Dining room
- Features: Open Concept
Kitchen
- Features: Cabinets Stain
Heating
- Central
Cooling
- Central Air
Appliances
- Included: Disposal, Dryer, Microwave, Refrigerator, Washer
- Laundry: In Hall
Features
- Crown Molding, Other
- Flooring: Carpet, Hardwood
- Windows: Window Treatments
- Basement: None
- Has fireplace: No
- Fireplace features: None
- Common walls with other units/homes: 2+ Common Walls
Interior area
- Total structure area: 918
- Total interior livable area: 918 sqft
- Finished area above ground: 918
- Finished area below ground: 0
Video & virtual tour
Property
Parking
- Total spaces: 1
- Parking features: Assigned
Accessibility
- Accessibility features: None
Features
- Levels: One
- Stories: 1
- Patio & porch: Patio
- Exterior features: Courtyard, Rear Stairs, Storage, Other, No Dock
- Pool features: In Ground
- Spa features: None
- Fencing: None
- Has view: Yes
- View description: Other
- Waterfront features: None
- Body of water: None
Lot
- Size: 914.76 Square Feet
- Features: Level
Details
- Additional structures: None
- Parcel number: 17 009500080267
- Other equipment: None
- Horse amenities: None
Construction
Type & style
- Home type: Condo
- Architectural style: Traditional
- Property subtype: Condominium, Residential
- Attached to another structure: Yes
Materials
- Brick, Brick 4 Sides
- Foundation: See Remarks
- Roof: Shingle
Condition
- Resale
- New construction: No
- Year built: 1965
Utilities & green energy
- Electric: Other
- Sewer: Public Sewer
- Water: Public
- Utilities for property: Cable Available, Electricity Available
Green energy
- Energy efficient items: None
- Energy generation: None
Community & HOA
Community
- Features: Near Schools, Near Shopping, Pool, Sidewalks, Street Lights
- Security: None
- Subdivision: Paces Forest
HOA
- Has HOA: Yes
- Services included: Gas, Maintenance Grounds, Maintenance Structure, Pest Control, Reserve Fund, Swim, Termite, Trash, Water
- HOA fee: $450 monthly
Location
- Region: Atlanta
Financial & listing details
- Price per square foot: $261/sqft
- Annual tax amount: $3,352
- Date on market: 2/5/2025
- Cumulative days on market: 318 days
- Ownership: Condominium
- Electric utility on property: Yes
- Road surface type: Asphalt
- Body type: Other
Estimated market value
Not available
Estimated sales range
Not available
$1,855/mo
Price history
Price history
| Date | Event | Price |
|---|---|---|
| 11/11/2025 | Listed for sale | $239,900$261/sqft |
Source: | ||
| 11/3/2025 | Listing removed | $239,900$261/sqft |
Source: FMLS GA #7519677 Report a problem | ||
| 3/23/2025 | Price change | $239,900-4%$261/sqft |
Source: | ||
| 2/5/2025 | Listed for sale | $250,000$272/sqft |
Source: | ||
Public tax history
Public tax history
Tax history is unavailable.BuyAbility℠ payment
Est. payment
$1,899/mo
Principal & interest
$1197
HOA Fees
$450
Other costs
$252
Climate risks
Neighborhood: East Chastain Park
Nearby schools
GreatSchools rating
- 8/10Jackson Elementary SchoolGrades: PK-5Distance: 2.3 mi
- 6/10Sutton Middle SchoolGrades: 6-8Distance: 3 mi
- 8/10North Atlanta High SchoolGrades: 9-12Distance: 3.7 mi
Schools provided by the listing agent
- Elementary: Jackson - Atlanta
- Middle: Willis A. Sutton
- High: North Atlanta
Source: FMLS GA. This data may not be complete. We recommend contacting the local school district to confirm school assignments for this home.
- Loading
- Loading
