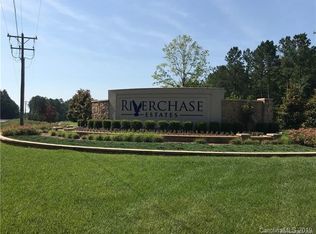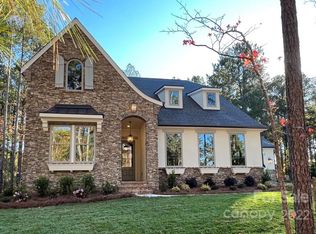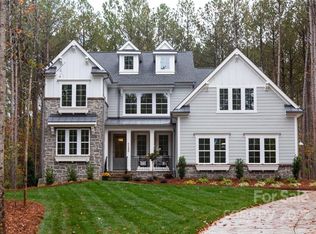Closed
$857,500
4282 Persimmon Rd, Lancaster, SC 29720
3beds
3,020sqft
Single Family Residence
Built in 2020
1.04 Acres Lot
$938,900 Zestimate®
$284/sqft
$3,224 Estimated rent
Home value
$938,900
$883,000 - $995,000
$3,224/mo
Zestimate® history
Loading...
Owner options
Explore your selling options
What's special
This stunning MOVE IN READY Ranch located in a gated resort style community. A perfect escape from the hustle & bustle - 25 min to Ballantyne & 20 min to Waxhaw, 20 min to Rock Hill. Kitchen and Dining area has 14 ft Cathedral ceiling w/beam. Kitchen w/SS appliances, quartz countertops, pot filler & huge center island (seats 8). Dining room has custom cabinets w/Beverage & wine fridge & has access w/sliding doors to screened porch w/fireplace and heaters to enjoy year round. Primary Bedroom has tray ceiling & primary bath has dual sinks, freestanding tub, Lg walk-in shower & custom closet w/access to laundry room w/custom cabinets. Secondary bedrooms w/Jack & Jill bath and walk-in closets. Enjoy entertaining in backyard that has custom hardscape and covered hot tub area & Privacy trees. Irrigation and Accent lighting in Front and Rear of home. Riverchase Esates offers - fitness center, Large outdoor pool, basket ball court, Tennis/pickle ball courts & access to Catawba River
Zillow last checked: 8 hours ago
Listing updated: February 15, 2023 at 09:55am
Listing Provided by:
Patricia L Nedvesky pat@gr8realty4u.com,
GR8REALTY4U Inc,
Mark McClain,
GR8REALTY4U Inc
Bought with:
Mark McClain
GR8REALTY4U Inc
Source: Canopy MLS as distributed by MLS GRID,MLS#: 3921183
Facts & features
Interior
Bedrooms & bathrooms
- Bedrooms: 3
- Bathrooms: 3
- Full bathrooms: 2
- 1/2 bathrooms: 1
- Main level bedrooms: 3
Primary bedroom
- Level: Main
Primary bedroom
- Level: Main
Bedroom s
- Level: Main
Bedroom s
- Level: Main
Bathroom half
- Level: Main
Bathroom full
- Level: Main
Bathroom half
- Level: Main
Bathroom full
- Level: Main
Dining room
- Level: Main
Dining room
- Level: Main
Great room
- Level: Main
Great room
- Level: Main
Kitchen
- Level: Main
Kitchen
- Level: Main
Laundry
- Level: Main
Laundry
- Level: Main
Office
- Level: Main
Office
- Level: Main
Heating
- Forced Air, Natural Gas, Zoned
Cooling
- Ceiling Fan(s), Central Air, Zoned
Appliances
- Included: Dishwasher, Exhaust Hood, Gas Cooktop, Gas Range, Gas Water Heater, Microwave, Plumbed For Ice Maker
- Laundry: Main Level
Features
- Kitchen Island, Open Floorplan, Pantry, Tray Ceiling(s)(s), Vaulted Ceiling(s)(s), Walk-In Closet(s), Walk-In Pantry
- Flooring: Carpet, Hardwood, Tile
- Windows: Insulated Windows, Window Treatments
- Has basement: No
- Attic: Pull Down Stairs
- Fireplace features: Gas Log, Gas Vented, Great Room, Porch
Interior area
- Total structure area: 3,020
- Total interior livable area: 3,020 sqft
- Finished area above ground: 3,020
- Finished area below ground: 0
Property
Parking
- Total spaces: 6
- Parking features: Driveway, Attached Garage, Garage Door Opener, Garage Faces Side, Keypad Entry, Parking Space(s), Garage on Main Level
- Attached garage spaces: 3
- Uncovered spaces: 3
- Details: (Parking Spaces: 3)
Features
- Levels: One
- Stories: 1
- Patio & porch: Covered, Front Porch, Rear Porch, Screened
- Exterior features: In-Ground Irrigation
- Pool features: Community
Lot
- Size: 1.04 Acres
- Dimensions: 64 x 368 x 36 x 160 x 346
- Features: Wooded
Details
- Parcel number: 0030L0C027.00
- Zoning: LDR
- Special conditions: Standard
- Other equipment: Network Ready, Surround Sound
Construction
Type & style
- Home type: SingleFamily
- Architectural style: Transitional
- Property subtype: Single Family Residence
Materials
- Fiber Cement
- Foundation: Slab
- Roof: Shingle
Condition
- New construction: No
- Year built: 2020
Details
- Builder model: Santa Fe H
- Builder name: Classica
Utilities & green energy
- Sewer: Septic Installed
- Water: County Water
- Utilities for property: Cable Available
Community & neighborhood
Security
- Security features: Carbon Monoxide Detector(s), Security System
Community
- Community features: Clubhouse, Fitness Center, Gated, Playground, Pond, Recreation Area, Street Lights, Tennis Court(s), Walking Trails, Other
Location
- Region: Lancaster
- Subdivision: Riverchase Estates
HOA & financial
HOA
- Has HOA: Yes
- HOA fee: $1,395 annually
- Association name: Key Management
Other
Other facts
- Listing terms: Cash,Conventional
- Road surface type: Concrete, Paved
Price history
| Date | Event | Price |
|---|---|---|
| 2/15/2023 | Sold | $857,500-2%$284/sqft |
Source: | ||
| 2/8/2023 | Pending sale | $875,000$290/sqft |
Source: | ||
| 2/7/2023 | Listing removed | -- |
Source: | ||
| 1/26/2023 | Pending sale | $875,000$290/sqft |
Source: | ||
| 11/25/2022 | Price change | $875,000-0.5%$290/sqft |
Source: | ||
Public tax history
| Year | Property taxes | Tax assessment |
|---|---|---|
| 2024 | $11,548 +58.2% | $33,424 +58.2% |
| 2023 | $7,300 +2.1% | $21,132 |
| 2022 | $7,153 | $21,132 |
Find assessor info on the county website
Neighborhood: 29720
Nearby schools
GreatSchools rating
- 3/10Erwin Elementary SchoolGrades: PK-5Distance: 8.8 mi
- 1/10South Middle SchoolGrades: 6-8Distance: 9.4 mi
- 2/10Lancaster High SchoolGrades: 9-12Distance: 8 mi
Schools provided by the listing agent
- Elementary: Erwin
- Middle: A.R. Rucker
- High: Lancaster
Source: Canopy MLS as distributed by MLS GRID. This data may not be complete. We recommend contacting the local school district to confirm school assignments for this home.
Get a cash offer in 3 minutes
Find out how much your home could sell for in as little as 3 minutes with a no-obligation cash offer.
Estimated market value$938,900
Get a cash offer in 3 minutes
Find out how much your home could sell for in as little as 3 minutes with a no-obligation cash offer.
Estimated market value
$938,900


