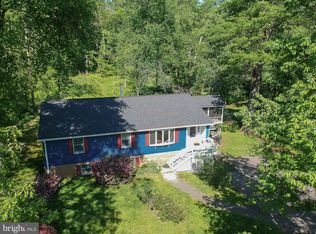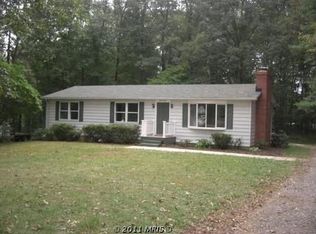Sold for $640,000
$640,000
4282 Louisville Rd, Finksburg, MD 21048
4beds
2,438sqft
Single Family Residence
Built in 1980
7.34 Acres Lot
$698,900 Zestimate®
$263/sqft
$3,249 Estimated rent
Home value
$698,900
$664,000 - $734,000
$3,249/mo
Zestimate® history
Loading...
Owner options
Explore your selling options
What's special
Peace, Serenity, Privacy, Calm is the feeling you have as soon as you arrive HOME!! Thoughtfully planned and built by current owner/not a typical Split Foyer Home. Lots of natural light adorn the 4 Bedroom, 3 Full Bath home on 7.34 acres. Kitchen cabinets and Island are custom crafted using logs from the property. Primary Suite includes his and her walk in closets, primary bath and access to an office with windows that overlook the property. 2 additional spacious bedrooms with large closets and picturesque views of property. Living room, dining area and family room were designed with space and flow to accommodate family and friends for entertaining. Exit the Kitchen to the screened porch - perfect for morning coffee or evening wine. Lower level includes a 4th Bedroom, 3rd Full Bath, Laundry Area, Huge workshop, utility room and lots of storage. The outdoor space is absolutely Amazing - a Gazebo/perfect place to find your Zen. The Bank Barn with electric and water was once considered Home to the family horse. The property also was home to many different farm animals over the years: cow, chickens, and more. Added bonus for Horseback enthusiast and hikers - Liberty Reservoir neighbors the property. This one of a kind property is sure to please!!
Zillow last checked: 8 hours ago
Listing updated: June 26, 2023 at 05:52am
Listed by:
Joanie Hynes 443-375-0002,
RE/MAX Advantage Realty
Bought with:
Tom Parks, 592209
Keller Williams Flagship
Hunter Parks, 5008969
Keller Williams Flagship
Source: Bright MLS,MLS#: MDCR2013886
Facts & features
Interior
Bedrooms & bathrooms
- Bedrooms: 4
- Bathrooms: 3
- Full bathrooms: 3
- Main level bathrooms: 2
- Main level bedrooms: 3
Basement
- Area: 600
Heating
- Forced Air, Wood Stove, Baseboard, Oil, Electric, Wood
Cooling
- Central Air, Electric
Appliances
- Included: Oven/Range - Electric, Refrigerator, Washer, Dryer, Dishwasher, Central Vacuum, Water Heater, Electric Water Heater
- Laundry: Lower Level, Laundry Room
Features
- Kitchen - Table Space, Kitchen - Country, Formal/Separate Dining Room, Floor Plan - Traditional, Family Room Off Kitchen
- Flooring: Hardwood, Ceramic Tile, Carpet, Wood
- Doors: Sliding Glass, Storm Door(s)
- Windows: Bay/Bow, Screens, Skylight(s), Sliding, Storm Window(s)
- Basement: Full,Connecting Stairway,Exterior Entry,Workshop
- Has fireplace: No
Interior area
- Total structure area: 2,438
- Total interior livable area: 2,438 sqft
- Finished area above ground: 1,838
- Finished area below ground: 600
Property
Parking
- Parking features: Driveway
- Has uncovered spaces: Yes
Accessibility
- Accessibility features: None
Features
- Levels: Split Foyer,Two
- Stories: 2
- Patio & porch: Deck, Enclosed, Screened, Screened Porch
- Pool features: None
- Fencing: Split Rail,Wood,Other
- Has view: Yes
- View description: Pasture, Trees/Woods, Scenic Vista
Lot
- Size: 7.34 Acres
- Features: Backs to Trees, Cleared, Front Yard, Hunting Available, Landscaped, Not In Development, Wooded, Private, Rear Yard, Rural, Secluded
Details
- Additional structures: Above Grade, Below Grade, Outbuilding
- Parcel number: 0704049209
- Zoning: R
- Special conditions: Standard
- Horses can be raised: Yes
- Horse amenities: Horses Allowed, Riding Trail
Construction
Type & style
- Home type: SingleFamily
- Property subtype: Single Family Residence
Materials
- Brick, Combination
- Foundation: Brick/Mortar
- Roof: Shingle,Asphalt
Condition
- Very Good
- New construction: No
- Year built: 1980
Utilities & green energy
- Sewer: Private Septic Tank
- Water: Well
- Utilities for property: Cable Connected
Community & neighborhood
Location
- Region: Finksburg
- Subdivision: Shannon Run
Other
Other facts
- Listing agreement: Exclusive Right To Sell
- Ownership: Fee Simple
- Road surface type: Concrete, Paved
Price history
| Date | Event | Price |
|---|---|---|
| 6/26/2023 | Sold | $640,000-3.8%$263/sqft |
Source: | ||
| 6/24/2023 | Pending sale | $665,000$273/sqft |
Source: | ||
| 5/18/2023 | Contingent | $665,000$273/sqft |
Source: | ||
| 4/28/2023 | Listed for sale | $665,000+0.8%$273/sqft |
Source: | ||
| 11/13/2022 | Listing removed | $659,900$271/sqft |
Source: | ||
Public tax history
| Year | Property taxes | Tax assessment |
|---|---|---|
| 2025 | $4,938 +2.6% | $463,100 +8.8% |
| 2024 | $4,811 +9.6% | $425,767 +9.6% |
| 2023 | $4,389 +10.6% | $388,433 +10.6% |
Find assessor info on the county website
Neighborhood: 21048
Nearby schools
GreatSchools rating
- 7/10Mechanicsville Elementary SchoolGrades: PK-5Distance: 1.7 mi
- 7/10Westminster West Middle SchoolGrades: 6-8Distance: 9.6 mi
- 8/10Westminster High SchoolGrades: 9-12Distance: 7.1 mi
Schools provided by the listing agent
- Elementary: Mechanicsville
- Middle: Westminster
- High: Westminster
- District: Carroll County Public Schools
Source: Bright MLS. This data may not be complete. We recommend contacting the local school district to confirm school assignments for this home.
Get a cash offer in 3 minutes
Find out how much your home could sell for in as little as 3 minutes with a no-obligation cash offer.
Estimated market value$698,900
Get a cash offer in 3 minutes
Find out how much your home could sell for in as little as 3 minutes with a no-obligation cash offer.
Estimated market value
$698,900

