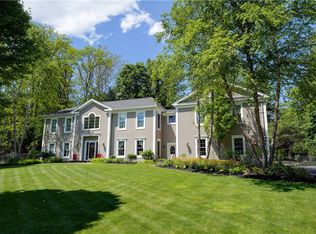Closed
$700,000
4282 East Ave, Rochester, NY 14618
4beds
3,343sqft
Single Family Residence
Built in 1950
1.4 Acres Lot
$720,500 Zestimate®
$209/sqft
$4,906 Estimated rent
Maximize your home sale
Get more eyes on your listing so you can sell faster and for more.
Home value
$720,500
$670,000 - $778,000
$4,906/mo
Zestimate® history
Loading...
Owner options
Explore your selling options
What's special
SO MUCH TO LOVE! Tucked away down a private drive off East Ave lies a hidden gem just outside the Village of Pittsford. At the heart of this remarkable 1.4-acre property is a 2,559 sf RANCH, bursting with charm, natural light, & breathtaking gardens.The spacious living rm boasts a dramatic WALL OF PICTURE WINDOWS, a brick corner WBFP, & a custom curved built-in sofa-great entertaining space! The updated kitchen is beautifully appointed with granite countertops, KraftMaid cabinetry, S/S appliances, & a generous BKFST bar overlooking the cozy family rm featuring a gas fp, skylight, & access to a heated sunroom/solarium. A comfortable dining room opens to a lush, expansive backyard-over an acre of landscaped beauty with perennial gardens, flowering trees, & stone walls. The primary suite is a private retreat, offering a luxurious UPDATED BATH with a glass-enclosed shower PLUS a stunning Adirondack-style WRAP-AROUND SCREENED PORCH that brings the outdoors in. 2 additional bedrooms (one with a built-in vanity & private porch access), a second full ba, & a dedicated office, mudroom, and convenient powder room complete the main floor. The lower level features a partial walkout bsmt, a third full ba, & a covered patio space for year-round enjoyment. But that’s not all-this property also includes the most perfect little GUEST HOUSE, just steps from the main home. With a full living rm, HDWDS, granite kitchen with island, bedroom, full ba, laundry, & a walkout bsmt. It’s perfect for guests, extended family, or income potential. Additional highlights: newer hot water heating system (2020) in the main house, air conditioning, gleaming hardwood floors, 2-car garage, and NEW circular driveway with extra parking. Tons of space for recreation, gardening, and play. Walk to the Erie Canal and enjoy everything the village has to offer-restaurants, shopping, library and great places to stroll. This is a must-see property where every detail has been thoughtfully designed. Come FALL IN LOVE — you won’t believe it until you see it! Open house is Saturday, May 24 from 12-2. Delayed negotiation form is on file. Please submit offers by 4pm on May 28th and allow 24 hours for response.
Zillow last checked: 8 hours ago
Listing updated: June 25, 2025 at 10:58am
Listed by:
Angela F. Brown 585-362-8589,
Keller Williams Realty Greater Rochester
Bought with:
Alice S. Clark, 10301219559
Mitchell Pierson, Jr., Inc.
Source: NYSAMLSs,MLS#: R1607577 Originating MLS: Rochester
Originating MLS: Rochester
Facts & features
Interior
Bedrooms & bathrooms
- Bedrooms: 4
- Bathrooms: 5
- Full bathrooms: 4
- 1/2 bathrooms: 1
- Main level bathrooms: 4
- Main level bedrooms: 4
Heating
- Gas, Hot Water
Cooling
- Central Air
Appliances
- Included: Dryer, Dishwasher, Disposal, Gas Oven, Gas Range, Gas Water Heater, Refrigerator, Washer
- Laundry: In Basement
Features
- Breakfast Bar, Cedar Closet(s), Separate/Formal Dining Room, Entrance Foyer, Eat-in Kitchen, Separate/Formal Living Room, Granite Counters, Kitchen Island, Pantry, See Remarks, Natural Woodwork, Bedroom on Main Level, In-Law Floorplan, Bath in Primary Bedroom, Main Level Primary, Primary Suite, Programmable Thermostat
- Flooring: Carpet, Hardwood, Laminate, Tile, Varies
- Windows: Storm Window(s), Wood Frames
- Basement: Full,Partially Finished,Walk-Out Access
- Number of fireplaces: 2
Interior area
- Total structure area: 3,343
- Total interior livable area: 3,343 sqft
Property
Parking
- Total spaces: 2
- Parking features: Attached, Electricity, Garage, Water Available, Circular Driveway, Driveway, Garage Door Opener, Shared Driveway
- Attached garage spaces: 2
Accessibility
- Accessibility features: Accessible Bedroom, Low Threshold Shower, No Stairs, Accessible Entrance
Features
- Levels: One
- Stories: 1
- Patio & porch: Enclosed, Patio, Porch, Screened
- Exterior features: Blacktop Driveway, Fence, Patio
- Fencing: Partial
Lot
- Size: 1.40 Acres
- Dimensions: 273 x 261
- Features: Irregular Lot, Near Public Transit, Residential Lot
Details
- Additional structures: Greenhouse, Shed(s), Storage
- Parcel number: 2646891511400002005000
- Special conditions: Standard
Construction
Type & style
- Home type: SingleFamily
- Architectural style: Ranch
- Property subtype: Single Family Residence
Materials
- Other, Vinyl Siding, Copper Plumbing
- Foundation: Block
- Roof: Asphalt
Condition
- Resale
- Year built: 1950
Utilities & green energy
- Electric: Circuit Breakers
- Sewer: Septic Tank
- Water: Connected, Public
- Utilities for property: Cable Available, High Speed Internet Available, Water Connected
Community & neighborhood
Location
- Region: Rochester
- Subdivision: Town/Pittsford
Other
Other facts
- Listing terms: Cash,Conventional,FHA,VA Loan
Price history
| Date | Event | Price |
|---|---|---|
| 6/25/2025 | Sold | $700,000+3.7%$209/sqft |
Source: | ||
| 5/30/2025 | Pending sale | $675,000$202/sqft |
Source: | ||
| 5/22/2025 | Listed for sale | $675,000+94.5%$202/sqft |
Source: | ||
| 12/1/2016 | Sold | $347,000-0.8%$104/sqft |
Source: | ||
| 9/14/2016 | Price change | $349,900-2.8%$105/sqft |
Source: RealtyUSA #R1001826 Report a problem | ||
Public tax history
| Year | Property taxes | Tax assessment |
|---|---|---|
| 2024 | -- | $347,700 |
| 2023 | -- | $347,700 |
| 2022 | -- | $347,700 |
Find assessor info on the county website
Neighborhood: 14618
Nearby schools
GreatSchools rating
- 9/10Allen Creek SchoolGrades: K-5Distance: 1.9 mi
- 10/10Calkins Road Middle SchoolGrades: 6-8Distance: 2.9 mi
- 10/10Pittsford Sutherland High SchoolGrades: 9-12Distance: 1 mi
Schools provided by the listing agent
- District: Pittsford
Source: NYSAMLSs. This data may not be complete. We recommend contacting the local school district to confirm school assignments for this home.
