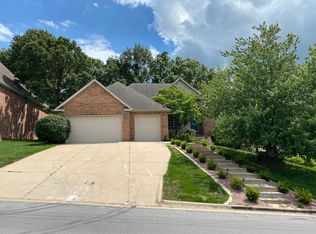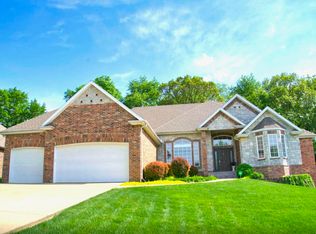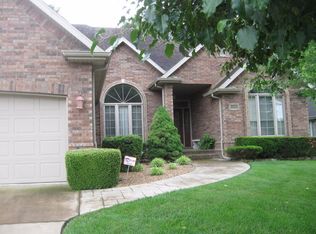Closed
Price Unknown
4282 E Berkeley Street, Springfield, MO 65809
5beds
5,036sqft
Single Family Residence
Built in 1999
0.28 Acres Lot
$-- Zestimate®
$--/sqft
$3,464 Estimated rent
Home value
Not available
Estimated sales range
Not available
$3,464/mo
Zestimate® history
Loading...
Owner options
Explore your selling options
What's special
Fantastic Emerald Park updated basement home. Lots of big bright windows, dark wood floors, white trim, formal living, dining, and a large kitchen that opens to a hearth room area. The spacious kitchen boasts a large island and walk-in pantry.The fun basement has a rec. room, wet bar, additional bedrooms, as well as a theatre room (most recently used as a children's playroom), plus great additional unfinished storage. Relax on the large private deck or lower-level patio. Recently the sellers had powder coat black aluminum fencing installed, as well as a fun children's area nestled into the tress.
Zillow last checked: 8 hours ago
Listing updated: October 31, 2025 at 11:22am
Listed by:
Jeffrey R Frye 417-886-1700,
Jim Hutcheson, REALTORS
Bought with:
Michael Eckenrode, 2017025547
Keller Williams
Source: SOMOMLS,MLS#: 60289132
Facts & features
Interior
Bedrooms & bathrooms
- Bedrooms: 5
- Bathrooms: 4
- Full bathrooms: 3
- 1/2 bathrooms: 1
Heating
- Forced Air, Zoned, Natural Gas
Cooling
- Central Air, Ceiling Fan(s), Zoned
Appliances
- Included: Dishwasher, Gas Water Heater, Free-Standing Gas Oven, Microwave, Disposal
- Laundry: Main Level, W/D Hookup
Features
- High Speed Internet, Granite Counters, High Ceilings, Raised or Tiered Entry, Walk-In Closet(s), Walk-in Shower, Wet Bar
- Flooring: Carpet, Tile, Hardwood
- Windows: Shutters, Double Pane Windows, Blinds
- Basement: Walk-Out Access,Finished,Full
- Has fireplace: Yes
- Fireplace features: Family Room, Gas, Recreation Room
Interior area
- Total structure area: 5,596
- Total interior livable area: 5,036 sqft
- Finished area above ground: 2,798
- Finished area below ground: 2,238
Property
Parking
- Total spaces: 3
- Parking features: Driveway, Garage Faces Front, Garage Door Opener
- Attached garage spaces: 3
- Has uncovered spaces: Yes
Features
- Levels: One
- Stories: 1
- Patio & porch: Patio, Deck, Front Porch
- Exterior features: Rain Gutters
- Has spa: Yes
- Spa features: Bath
- Fencing: Metal
Lot
- Size: 0.28 Acres
- Features: Sprinklers In Front, Sprinklers In Rear, Landscaped
Details
- Parcel number: 1235300132
Construction
Type & style
- Home type: SingleFamily
- Architectural style: Traditional
- Property subtype: Single Family Residence
Materials
- Brick
- Foundation: Permanent, Poured Concrete
- Roof: Composition,Shingle
Condition
- Year built: 1999
Utilities & green energy
- Sewer: Public Sewer
- Water: Public
Community & neighborhood
Security
- Security features: Smoke Detector(s)
Location
- Region: Springfield
- Subdivision: Emerald Park
HOA & financial
HOA
- HOA fee: $600 annually
- Services included: Play Area, Basketball Court, Trash, Tennis Court(s), Pool, Common Area Maintenance
- Association phone: 889-4626
Other
Other facts
- Road surface type: Asphalt
Price history
| Date | Event | Price |
|---|---|---|
| 10/31/2025 | Sold | -- |
Source: | ||
| 10/5/2025 | Pending sale | $624,900$124/sqft |
Source: | ||
| 9/15/2025 | Price change | $624,900-3.8%$124/sqft |
Source: | ||
| 8/5/2025 | Price change | $649,900-2.3%$129/sqft |
Source: | ||
| 8/1/2025 | Price change | $664,900-1.5%$132/sqft |
Source: | ||
Public tax history
| Year | Property taxes | Tax assessment |
|---|---|---|
| 2025 | $5,528 +7% | $106,650 +14.9% |
| 2024 | $5,165 +5.3% | $92,780 |
| 2023 | $4,906 +4.2% | $92,780 +6.9% |
Find assessor info on the county website
Neighborhood: 65809
Nearby schools
GreatSchools rating
- 7/10Wilder Elementary SchoolGrades: K-5Distance: 1.4 mi
- 6/10Pershing Middle SchoolGrades: 6-8Distance: 2.1 mi
- 8/10Glendale High SchoolGrades: 9-12Distance: 1.3 mi
Schools provided by the listing agent
- Elementary: SGF-Wilder
- Middle: SGF-Pershing
- High: SGF-Glendale
Source: SOMOMLS. This data may not be complete. We recommend contacting the local school district to confirm school assignments for this home.


