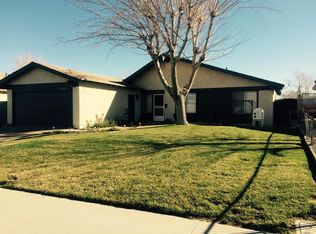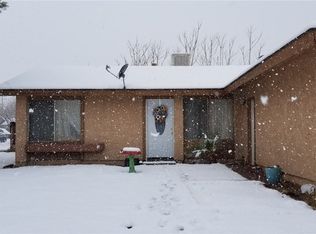Huge Price Reduction! Westside Single Story home.House was increased in size to 2014sq ft.in 1975. Owner remodeled Kitchen and added family room and a second garage with enough space to accommodate an additional car and workshop or whatever other use you choose.Family Room features a pot bellied wood burning stove. Large bedrooms and largeMaster Suite with walk-in closet. Landscaped rear yard with storage bldg. Convenient to Schools and shopping.
This property is off market, which means it's not currently listed for sale or rent on Zillow. This may be different from what's available on other websites or public sources.

